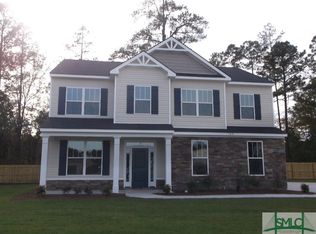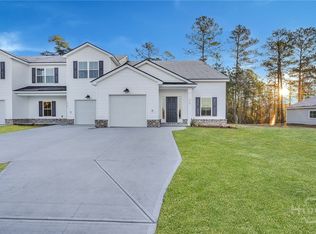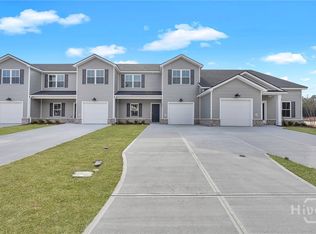Almost new and one of the most sought after floor plans"The Halifax". Sellers made all the very best upgrades when this home was being built. Four bedrooms and two baths with Large great room. Kitchen is bright and airy with staggered height cabinets, granite countertops, and Silverline Whirlpool appliances. The eat in area and breakfast bar is perfect for breakfast table and formal dining room is attached for easy entertaining in either space. 9' ceilings and hardwood floors throughout the main home, carpeted bedrooms, matching oil bronzed fixtures, separate shower and garden tub and double vanity in the master suite. Around our just some of the features of this beautiful home. Situated on the cul-de-sac gives the owner a large wide lot that is already privacy fenced. Storage shed and fire pit with unique outdoor lighting makes this a wonderful backyard oasis. Plenty of storage and side entry garage keeps everything neat and tidy. Call your favorite Realtor for a private tour today.
This property is off market, which means it's not currently listed for sale or rent on Zillow. This may be different from what's available on other websites or public sources.



