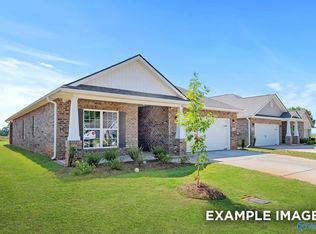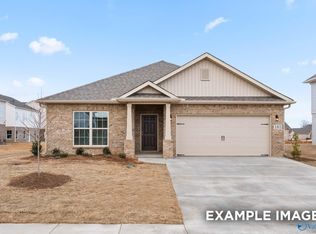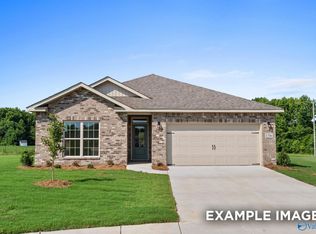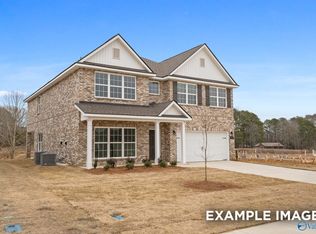Sold for $279,900 on 02/07/25
$279,900
118 Cedar Lake Rd, Toney, AL 35773
3beds
1,620sqft
Single Family Residence
Built in ----
10,454.4 Square Feet Lot
$278,600 Zestimate®
$173/sqft
$1,589 Estimated rent
Home value
$278,600
$251,000 - $312,000
$1,589/mo
Zestimate® history
Loading...
Owner options
Explore your selling options
What's special
Move in Ready- SPECIAL RATE AND CLOSING COSTS AVAILABLE Step into this welcoming Franklin C plan, a modern haven where every detail speaks to comfort and convenience. Feel the warmth envelop you as you glide through the spacious kitchen centered around a welcoming island, seamlessly flowing into the expansive family room. Here, every detail speaks to your comfort and convenience, from the ample storage in the oversized garage to the inviting allure of the covered back porch, inviting you to unwind and savor the gentle breeze. Retreat to the luxurious Master Suite with its elegant bathroom and walk-in closet. Extended Patio and Large back yard where you can enjoy grilling or morning coffee!
Zillow last checked: 8 hours ago
Listing updated: February 08, 2025 at 10:25am
Listed by:
Kristie Rentz 256-542-8735,
Davidson Homes LLC 4
Bought with:
Haleigh Lehofer, 149218
Weichert Realtors-The Sp Plce
Source: ValleyMLS,MLS#: 21866266
Facts & features
Interior
Bedrooms & bathrooms
- Bedrooms: 3
- Bathrooms: 2
- Full bathrooms: 2
Primary bedroom
- Features: 9’ Ceiling, Carpet, Smooth Ceiling, Tray Ceiling(s), Walk-In Closet(s)
- Level: First
- Area: 180
- Dimensions: 15 x 12
Bedroom 2
- Features: 9’ Ceiling, Carpet, Smooth Ceiling
- Level: First
- Area: 121
- Dimensions: 11 x 11
Bedroom 3
- Features: 9’ Ceiling, Carpet, Smooth Ceiling
- Level: First
- Area: 121
- Dimensions: 11 x 11
Dining room
- Features: 9’ Ceiling, LVP, Smooth Ceiling
- Level: First
- Area: 168
- Dimensions: 14 x 12
Kitchen
- Features: 9’ Ceiling, Eat-in Kitchen, Kitchen Island, LVP, Pantry, Smooth Ceiling
- Level: First
- Area: 143
- Dimensions: 13 x 11
Living room
- Features: 9’ Ceiling, LVP, Recessed Lighting, Smooth Ceiling, Tray Ceiling(s)
- Level: First
- Area: 238
- Dimensions: 17 x 14
Laundry room
- Features: 9’ Ceiling, LVP, Smooth Ceiling
- Level: First
Heating
- Central 1, Electric
Cooling
- Central 1, Electric
Features
- Has basement: No
- Has fireplace: No
- Fireplace features: None
Interior area
- Total interior livable area: 1,620 sqft
Property
Parking
- Parking features: Garage-Attached, Garage Door Opener, Garage Faces Front, Garage-Two Car
Features
- Levels: One
- Stories: 1
Lot
- Size: 10,454 sqft
- Dimensions: 50 x 183 x 66 x 162
Details
- Parcel number: 0705150000001.048
Construction
Type & style
- Home type: SingleFamily
- Architectural style: Craftsman,Ranch
- Property subtype: Single Family Residence
Materials
- Foundation: Slab
Condition
- New Construction
- New construction: Yes
Details
- Builder name: DAVIDSON HOMES LLC
Utilities & green energy
- Sewer: Other
Community & neighborhood
Location
- Region: Toney
- Subdivision: Wood Trail
HOA & financial
HOA
- Has HOA: Yes
- HOA fee: $150 annually
- Association name: Hyde Homes
Price history
| Date | Event | Price |
|---|---|---|
| 2/7/2025 | Sold | $279,900$173/sqft |
Source: | ||
| 1/6/2025 | Pending sale | $279,900$173/sqft |
Source: | ||
| 9/26/2024 | Price change | $279,900-1.8%$173/sqft |
Source: | ||
| 8/21/2024 | Price change | $284,900-1.8%$176/sqft |
Source: | ||
| 7/18/2024 | Price change | $289,990+11.6%$179/sqft |
Source: | ||
Public tax history
Tax history is unavailable.
Neighborhood: 35773
Nearby schools
GreatSchools rating
- 10/10Lynn Fanning Elementary SchoolGrades: PK-3Distance: 5.4 mi
- 5/10Meridianville Middle SchoolGrades: 7-8Distance: 2.7 mi
- 7/10Hazel Green High SchoolGrades: 9-12Distance: 5.4 mi
Schools provided by the listing agent
- Elementary: Lynn Fanning
- Middle: Meridianville
- High: Hazel Green
Source: ValleyMLS. This data may not be complete. We recommend contacting the local school district to confirm school assignments for this home.

Get pre-qualified for a loan
At Zillow Home Loans, we can pre-qualify you in as little as 5 minutes with no impact to your credit score.An equal housing lender. NMLS #10287.
Sell for more on Zillow
Get a free Zillow Showcase℠ listing and you could sell for .
$278,600
2% more+ $5,572
With Zillow Showcase(estimated)
$284,172


