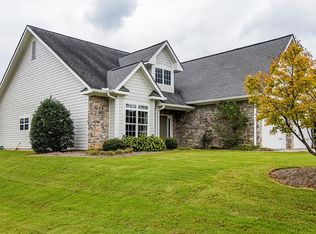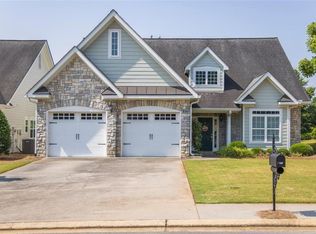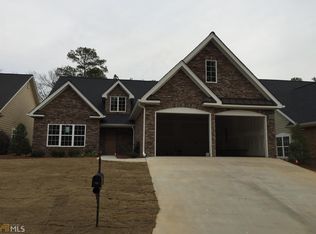Closed
$399,900
118 Carriage Way SE, Rome, GA 30161
2beds
2,096sqft
Single Family Residence
Built in 2002
-- sqft lot
$410,600 Zestimate®
$191/sqft
$1,695 Estimated rent
Home value
$410,600
$390,000 - $431,000
$1,695/mo
Zestimate® history
Loading...
Owner options
Explore your selling options
What's special
Move right in to your gated community home. Enjoy the community clubhouse which features indoor pool, workout room, hot tub, library and gathering places. The tennis court/pickleball courts are a busy place and fun place to meet new friends. Never be bored again. Entire inside of this lovely home has just been completely painted. Perfect and ready for you.The cottage features 2 BR with en-suite baths and are large and light filled. There is also a large guest half bath. The family room is open to kitchen and dining areas that has a fireplace bordered with bookshelves. The sunroom looks out over private patio. There is gas heat and water heater. This home is wonderful and waiting on you.
Zillow last checked: 8 hours ago
Listing updated: September 17, 2024 at 11:35am
Listed by:
Karen W McAlister-Jordan 770-547-2493,
Hardy Realty & Development Company
Bought with:
Thomas Sipp, 56741
Hardy Realty & Development Company
Source: GAMLS,MLS#: 20148482
Facts & features
Interior
Bedrooms & bathrooms
- Bedrooms: 2
- Bathrooms: 3
- Full bathrooms: 2
- 1/2 bathrooms: 1
- Main level bathrooms: 2
- Main level bedrooms: 2
Heating
- Central, Heat Pump
Cooling
- Electric, Central Air
Appliances
- Included: Electric Water Heater, Dryer, Dishwasher, Microwave, Oven/Range (Combo), Refrigerator, Stainless Steel Appliance(s)
- Laundry: Common Area
Features
- Bookcases, Tray Ceiling(s), High Ceilings, Double Vanity, Soaking Tub, Separate Shower, Tile Bath, Walk-In Closet(s), Master On Main Level, Split Bedroom Plan
- Flooring: Hardwood, Tile, Carpet
- Basement: None
- Number of fireplaces: 1
Interior area
- Total structure area: 2,096
- Total interior livable area: 2,096 sqft
- Finished area above ground: 2,096
- Finished area below ground: 0
Property
Parking
- Parking features: Attached, Garage
- Has attached garage: Yes
Features
- Levels: One
- Stories: 1
Lot
- Features: Corner Lot, Level
Details
- Parcel number: K13Y 609
Construction
Type & style
- Home type: SingleFamily
- Architectural style: Bungalow/Cottage
- Property subtype: Single Family Residence
Materials
- Stone, Wood Siding
- Roof: Composition
Condition
- Resale
- New construction: No
- Year built: 2002
Utilities & green energy
- Sewer: Public Sewer
- Water: Public
- Utilities for property: Underground Utilities, Cable Available, Sewer Connected, Electricity Available, High Speed Internet, Natural Gas Available, Phone Available, Water Available
Community & neighborhood
Community
- Community features: Clubhouse, Gated, Guest Lodging, Fitness Center, Pool, Street Lights, Tennis Court(s)
Location
- Region: Rome
- Subdivision: The Village at Maplewood
Other
Other facts
- Listing agreement: Exclusive Right To Sell
Price history
| Date | Event | Price |
|---|---|---|
| 2/16/2024 | Sold | $399,900$191/sqft |
Source: | ||
| 1/25/2024 | Pending sale | $399,900$191/sqft |
Source: | ||
| 11/29/2023 | Price change | $399,900-4.8%$191/sqft |
Source: | ||
| 10/5/2023 | Price change | $420,000-2.3%$200/sqft |
Source: | ||
| 9/24/2023 | Listed for sale | $430,000+112.9%$205/sqft |
Source: | ||
Public tax history
| Year | Property taxes | Tax assessment |
|---|---|---|
| 2024 | $5,466 +31.9% | $154,349 -1.7% |
| 2023 | $4,145 +1.7% | $156,994 +18% |
| 2022 | $4,075 +8.4% | $132,998 +9.6% |
Find assessor info on the county website
Neighborhood: 30161
Nearby schools
GreatSchools rating
- NAMain Elementary SchoolGrades: PK-6Distance: 0.7 mi
- 5/10Rome Middle SchoolGrades: 7-8Distance: 2.1 mi
- 6/10Rome High SchoolGrades: 9-12Distance: 2 mi
Schools provided by the listing agent
- Middle: Rome
- High: Rome
Source: GAMLS. This data may not be complete. We recommend contacting the local school district to confirm school assignments for this home.

Get pre-qualified for a loan
At Zillow Home Loans, we can pre-qualify you in as little as 5 minutes with no impact to your credit score.An equal housing lender. NMLS #10287.


