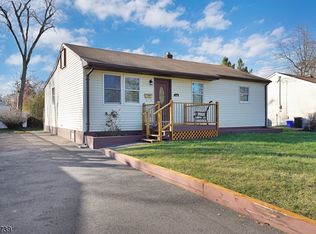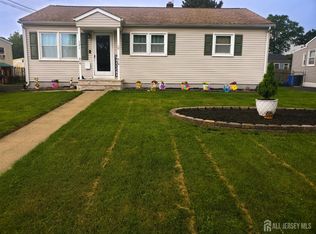Sold for $326,400
$326,400
118 Cap Ln, Middlesex, NJ 08846
3beds
--sqft
Single Family Residence
Built in 1965
5,998.21 Square Feet Lot
$397,700 Zestimate®
$--/sqft
$3,272 Estimated rent
Home value
$397,700
$378,000 - $418,000
$3,272/mo
Zestimate® history
Loading...
Owner options
Explore your selling options
What's special
Welcome to this inviting ranch-style property. This charming residence open space for all your privateoutdoorneeds.3 bedrooms, 1 bathroom, and offers a comfortable and convenient lifestyle. With its well-maintained exterior and thoughtfully designed interior, this property presents a fantastic opportunity for those seeking a cozy and practical living space. Outside, the property features a generously sized yard, perfect for outdoor activities, gardening, or hosting gatherings. The open space provides endless possibilities to create your own oasis, a barbecue area, or a play space open space for all your private outdoor needs. Additional features of this wonderful home include a laundry area, providing convenience for everyday chores, and ample parking space for multiple vehicles in the driveway. Located in a desirable neighborhood, this home offers easy access to nearby schools, shopping centers, restaurants, and recreational facilities. Commuters will appreciate the convenient access to major highways and public transportation, allowing for effortless travel. Don't miss the opportunity to make this charming ranch-style home your own. Schedule a viewing today. Please see and follow offer instructions attached.
Zillow last checked: 8 hours ago
Listing updated: October 03, 2023 at 11:45am
Listed by:
JON CARLO CASCIO,
KELLER WILLIAMS REALTY 908-233-8502
Source: All Jersey MLS,MLS#: 2400224R
Facts & features
Interior
Bedrooms & bathrooms
- Bedrooms: 3
- Bathrooms: 1
- Full bathrooms: 1
Primary bedroom
- Area: 130
- Dimensions: 13 x 10
Bedroom 2
- Area: 100
- Dimensions: 10 x 10
Bedroom 3
- Area: 100
- Dimensions: 10 x 10
Kitchen
- Features: Eat-in Kitchen
- Area: 126
- Dimensions: 14 x 9
Living room
- Area: 196
- Dimensions: 14 x 14
Basement
- Area: 0
Heating
- Baseboard Hotwater
Cooling
- Window Unit(s)
Appliances
- Included: Dryer, Gas Range/Oven, Microwave, Refrigerator, Washer, Gas Water Heater
Features
- 3 Bedrooms, Bath Main, Kitchen, Laundry Room, Living Room, Utility Room, None
- Flooring: Carpet, Ceramic Tile
- Basement: Crawl Only
- Has fireplace: No
Interior area
- Total structure area: 0
Property
Parking
- Parking features: 1 Car Width, Crushed Stone
- Has uncovered spaces: Yes
Features
- Levels: One
- Stories: 1
- Pool features: None
Lot
- Size: 5,998 sqft
- Features: See Remarks
Details
- Parcel number: 1000237000000018
- Zoning: R60A
Construction
Type & style
- Home type: SingleFamily
- Architectural style: Ranch
- Property subtype: Single Family Residence
Materials
- Roof: Asphalt
Condition
- Year built: 1965
Utilities & green energy
- Gas: Natural Gas
- Sewer: Public Sewer, Sewer Charge
- Water: Public
- Utilities for property: Natural Gas Connected
Community & neighborhood
Location
- Region: Middlesex
Other
Other facts
- Ownership: Fee Simple
Price history
| Date | Event | Price |
|---|---|---|
| 9/15/2023 | Sold | $326,400+3.6% |
Source: | ||
| 8/16/2023 | Pending sale | $315,000 |
Source: | ||
| 7/24/2023 | Contingent | $315,000 |
Source: | ||
| 7/11/2023 | Listed for sale | $315,000+41.3% |
Source: | ||
| 9/4/2020 | Sold | $223,000-8.8% |
Source: Public Record Report a problem | ||
Public tax history
| Year | Property taxes | Tax assessment |
|---|---|---|
| 2025 | $7,893 +5.6% | $341,100 +5.6% |
| 2024 | $7,477 +5% | $323,100 |
| 2023 | $7,118 +2.1% | $323,100 +358.3% |
Find assessor info on the county website
Neighborhood: 08846
Nearby schools
GreatSchools rating
- 4/10Parker Elementary SchoolGrades: K-3Distance: 0.2 mi
- 4/10Von E Mauger Middle SchoolGrades: 6-8Distance: 0.9 mi
- 4/10Middlesex High SchoolGrades: 9-12Distance: 0.4 mi
Get a cash offer in 3 minutes
Find out how much your home could sell for in as little as 3 minutes with a no-obligation cash offer.
Estimated market value$397,700
Get a cash offer in 3 minutes
Find out how much your home could sell for in as little as 3 minutes with a no-obligation cash offer.
Estimated market value
$397,700

