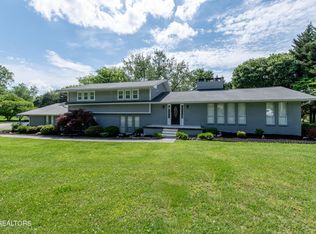Closed
$400,000
118 Candora Rd, Maryville, TN 37804
3beds
2,198sqft
Single Family Residence, Residential
Built in 1977
0.48 Acres Lot
$474,500 Zestimate®
$182/sqft
$2,735 Estimated rent
Home value
$474,500
$446,000 - $508,000
$2,735/mo
Zestimate® history
Loading...
Owner options
Explore your selling options
What's special
WELCOME HOME! All Brick Ranch in the Maryville City with plenty of room inside and out. Situated on a private cul-de-sac, this home has something for everyone. Step inside onto the stone entryway and you will be met with not one, but two oversized Living Rooms which are a blank canvas with many of options of what they could be. Both a formal dining room and a breakfast area leave plenty of room for entertaining or if you'd like, dine on the sun porch whilst taking in the beautifully landscaped backyard. Three generously sized bedrooms, including a Master En Suite are situated on the same wing of the home yet are separated via a dedicated hallway and one of three full baths. On the opposite wing, you will find (just beyond the kitchen), a mud area complete with Full Bath/ Laundry combo, hallway and garage entry. Within the garage, you have a workshop/utility combo with plenty of room to create and store your projects. All of this is offered on a seamless Ranch floorplan that takes advantage of every square foot of the home. Step inside and make your vision become a reality. Welcome Home!
Zillow last checked: 8 hours ago
Listing updated: May 09, 2025 at 04:18pm
Listing Provided by:
Jessica Self 865-208-2189,
Realty Executives Associates
Bought with:
Cindy Braun, 334283
Shanks & Associates
Source: RealTracs MLS as distributed by MLS GRID,MLS#: 2875256
Facts & features
Interior
Bedrooms & bathrooms
- Bedrooms: 3
- Bathrooms: 3
- Full bathrooms: 3
- Main level bedrooms: 3
Dining room
- Features: Formal
- Level: Formal
Kitchen
- Features: Pantry
- Level: Pantry
Heating
- Electric, Heat Pump
Cooling
- Central Air, Ceiling Fan(s)
Appliances
- Included: Dishwasher, Microwave, Refrigerator, Oven
- Laundry: Washer Hookup, Electric Dryer Hookup
Features
- Ceiling Fan(s), Primary Bedroom Main Floor
- Flooring: Vinyl
- Basement: Crawl Space
- Number of fireplaces: 1
Interior area
- Total structure area: 2,198
- Total interior livable area: 2,198 sqft
- Finished area above ground: 2,198
Property
Parking
- Total spaces: 2
- Parking features: Garage Door Opener, Attached
- Attached garage spaces: 2
Features
- Levels: One
- Stories: 1
Lot
- Size: 0.48 Acres
- Features: Cul-De-Sac, Level
Details
- Parcel number: 047L A 05000 000
- Special conditions: Standard
Construction
Type & style
- Home type: SingleFamily
- Architectural style: Traditional
- Property subtype: Single Family Residence, Residential
Materials
- Other, Brick
Condition
- New construction: No
- Year built: 1977
Community & neighborhood
Location
- Region: Maryville
- Subdivision: Asbury Estates
Price history
| Date | Event | Price |
|---|---|---|
| 5/10/2023 | Sold | $400,000-9%$182/sqft |
Source: | ||
| 4/25/2023 | Pending sale | $439,500$200/sqft |
Source: | ||
| 4/24/2023 | Price change | $439,500-1.8%$200/sqft |
Source: | ||
| 4/10/2023 | Price change | $447,500-0.6%$204/sqft |
Source: | ||
| 3/31/2023 | Listed for sale | $450,000+45.2%$205/sqft |
Source: | ||
Public tax history
| Year | Property taxes | Tax assessment |
|---|---|---|
| 2025 | $3,473 +4.2% | $107,850 |
| 2024 | $3,333 +9.6% | $107,850 +9.6% |
| 2023 | $3,040 +20% | $98,375 +84.1% |
Find assessor info on the county website
Neighborhood: 37804
Nearby schools
GreatSchools rating
- 10/10John Sevier Elementary SchoolGrades: PK-3Distance: 0.9 mi
- 8/10Coulter Grove Intermediate SchoolGrades: 4-7Distance: 1.4 mi
- 8/10Maryville High SchoolGrades: 10-12Distance: 3.3 mi
Schools provided by the listing agent
- Elementary: John Sevier Elementary
- Middle: Coulter Grove Intermediate School
- High: Maryville High School
Source: RealTracs MLS as distributed by MLS GRID. This data may not be complete. We recommend contacting the local school district to confirm school assignments for this home.
Get pre-qualified for a loan
At Zillow Home Loans, we can pre-qualify you in as little as 5 minutes with no impact to your credit score.An equal housing lender. NMLS #10287.
