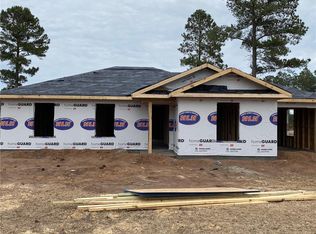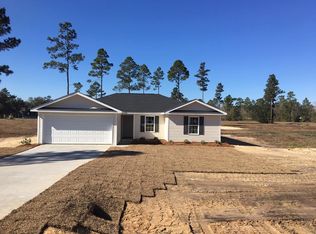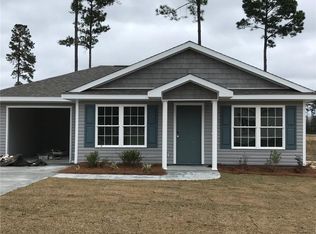NEW CONSTRUCTION ....This is a 3/2, split Floor Plan with a Master Suite, double sinks and a walk in closet. This home qualifies for USDA financing. Zero money down. If you don't have a Lender, I'll help you find one. Come see all of the Brand New Homes in Timber Ridge Estates! There are several to choose from at the moment.
This property is off market, which means it's not currently listed for sale or rent on Zillow. This may be different from what's available on other websites or public sources.


