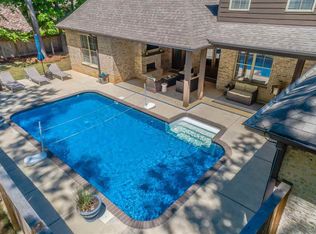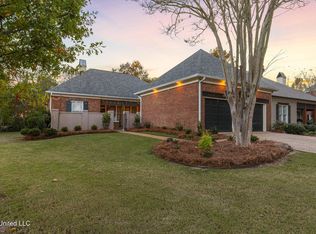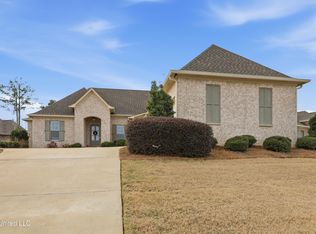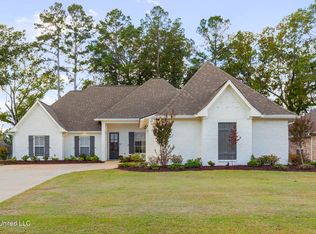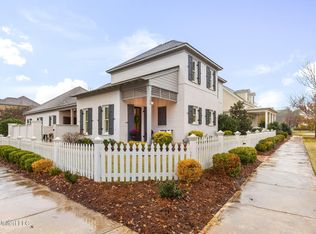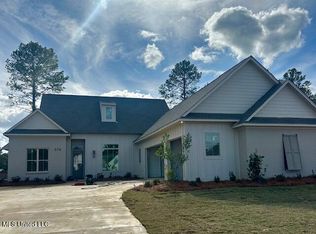Located in the prestigious Lake Caroline community and zoned for A-rated Germantown Schools, this home embodies luxury just steps from serene waterviews. Built in 2022 and meticulously maintained, this 5-bedroom, 4-bath beauty offers over 3,000 square feet of refined living where timeless design meets modern comfort.
From the inviting front porch to the screened-in patio with a grand fireplace, custom swing bed, and 20-year epoxy flooring, every detail is curated for effortless living. Inside, white oak hardwoods, soaring ceilings, and walls of windows fill the open layout with natural light. The formal dining flows into a chef's dream kitchen featuring quartz countertops, dual ovens, gas cooktop, walk-in pantry, and a spacious island—perfect for entertaining.
The primary suite is a tranquil escape with oversized windows, white oak floors, and a spa-like ensuite with golden fixtures, a glass shower, and a soaking tub framed by a picture window. Upstairs, a fifth bedroom with ensuite offers versatility for guests or a media room.
Enjoy year-round outdoor living on the screened patio overlooking lush landscaping and a large backyard. Lake Caroline residents indulge in resort-style amenities including pools, clubhouses, walking trails, tennis courts, a championship golf course, and lakeside dining at The Mermaid Café. Luxury, lifestyle, and location converge beautifully here.
Active
Price cut: $10K (12/9)
$585,000
118 Camden Way, Madison, MS 39110
5beds
3,014sqft
Est.:
Residential, Single Family Residence
Built in 2022
0.3 Acres Lot
$580,400 Zestimate®
$194/sqft
$93/mo HOA
What's special
Serene waterviewsLarge backyardSpacious islandSpa-like ensuiteSoaring ceilingsWalls of windowsFormal dining
- 64 days |
- 585 |
- 33 |
Zillow last checked: 8 hours ago
Listing updated: December 09, 2025 at 07:53am
Listed by:
Ashton A Walker 601-715-7258,
The Asher Group 601-715-7258
Source: MLS United,MLS#: 4128387
Tour with a local agent
Facts & features
Interior
Bedrooms & bathrooms
- Bedrooms: 5
- Bathrooms: 4
- Full bathrooms: 4
Heating
- Central
Cooling
- Central Air
Appliances
- Included: Built-In Gas Range, Disposal, Microwave, Tankless Water Heater
- Laundry: Laundry Room
Features
- Bookcases, Ceiling Fan(s), Crown Molding, High Ceilings, High Speed Internet, Kitchen Island, Open Floorplan, Pantry, Primary Downstairs, Recessed Lighting, Smart Home, Soaking Tub, Storage, Tray Ceiling(s), Walk-In Closet(s), Other
- Flooring: Hardwood, Tile
- Doors: Dead Bolt Lock(s)
- Has fireplace: Yes
- Fireplace features: Living Room, Outside
Interior area
- Total structure area: 3,014
- Total interior livable area: 3,014 sqft
Video & virtual tour
Property
Parking
- Total spaces: 2
- Parking features: Driveway, Garage Door Opener
- Garage spaces: 2
- Has uncovered spaces: Yes
Features
- Levels: Two
- Stories: 2
- Patio & porch: Front Porch, Patio, Screened
- Exterior features: Private Yard, Rain Gutters
- Fencing: Back Yard,Fenced
Lot
- Size: 0.3 Acres
- Features: Front Yard, Landscaped
Details
- Parcel number: 081f14182/00.00
Construction
Type & style
- Home type: SingleFamily
- Architectural style: Traditional
- Property subtype: Residential, Single Family Residence
Materials
- Brick
- Foundation: Slab
- Roof: Architectural Shingles
Condition
- New construction: No
- Year built: 2022
Utilities & green energy
- Sewer: Public Sewer
- Water: Public
- Utilities for property: Electricity Connected, Natural Gas Connected, Sewer Connected, Water Connected
Community & HOA
Community
- Features: Boating, Clubhouse, Fishing, Golf, Hiking/Walking Trails, Lake, Playground, Pool, Restaurant, RV / Boat Storage, Sidewalks, Street Lights, Tennis Court(s), Other
- Security: Security System, Smoke Detector(s)
- Subdivision: Lake Caroline
HOA
- Has HOA: Yes
- Services included: Management, Pool Service
- HOA fee: $557 semi-annually
Location
- Region: Madison
Financial & listing details
- Price per square foot: $194/sqft
- Tax assessed value: $361,390
- Annual tax amount: $3,426
- Date on market: 10/10/2025
- Electric utility on property: Yes
Estimated market value
$580,400
$551,000 - $609,000
$3,646/mo
Price history
Price history
| Date | Event | Price |
|---|---|---|
| 12/9/2025 | Price change | $585,000-1.7%$194/sqft |
Source: MLS United #4128387 Report a problem | ||
| 10/21/2025 | Price change | $595,000-2.3%$197/sqft |
Source: MLS United #4128387 Report a problem | ||
| 10/10/2025 | Listed for sale | $609,000+1.5%$202/sqft |
Source: MLS United #4128387 Report a problem | ||
| 10/3/2025 | Listing removed | $599,800$199/sqft |
Source: MLS United #4118358 Report a problem | ||
| 9/14/2025 | Price change | $599,8000%$199/sqft |
Source: MLS United #4118358 Report a problem | ||
Public tax history
Public tax history
| Year | Property taxes | Tax assessment |
|---|---|---|
| 2024 | $3,426 -8.1% | $36,139 |
| 2023 | $3,726 +792.3% | $36,139 +792.3% |
| 2022 | $418 +2% | $4,050 |
Find assessor info on the county website
BuyAbility℠ payment
Est. payment
$2,912/mo
Principal & interest
$2268
Property taxes
$346
Other costs
$298
Climate risks
Neighborhood: 39110
Nearby schools
GreatSchools rating
- 9/10Mannsdale Elementary SchoolGrades: K-2Distance: 1.8 mi
- 8/10Germantown Middle SchoolGrades: 6-8Distance: 3.5 mi
- 8/10Germantown High SchoolGrades: 9-12Distance: 3.5 mi
Schools provided by the listing agent
- Elementary: Mannsdale
- Middle: Germantown Middle
- High: Germantown
Source: MLS United. This data may not be complete. We recommend contacting the local school district to confirm school assignments for this home.
- Loading
- Loading
