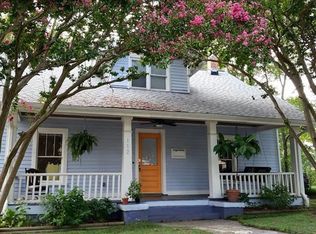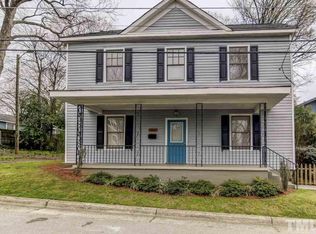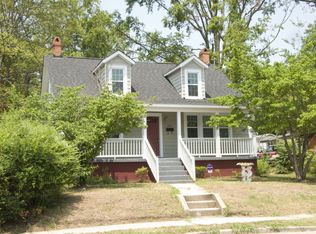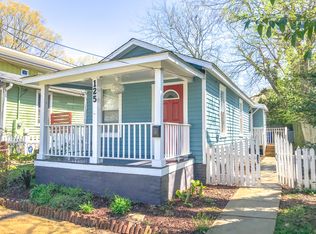Sold for $662,500 on 07/09/24
$662,500
118 Camden St, Raleigh, NC 27601
3beds
1,899sqft
Single Family Residence, Residential
Built in 2013
4,356 Square Feet Lot
$656,500 Zestimate®
$349/sqft
$3,234 Estimated rent
Home value
$656,500
$617,000 - $696,000
$3,234/mo
Zestimate® history
Loading...
Owner options
Explore your selling options
What's special
Welcome to your urban oasis! Nestled on a quiet street, just a short 10-minute stroll from downtown Raleigh, this home offers convenience and comfort. Boasting 3 bedrooms and 2.5 baths, it includes a sought-after downstairs primary suite with a spacious en suite bathroom featuring a luxurious soaking tub, separate walk in tiled shower, and large closet. Upstairs, two sizable bedrooms and a cozy office space await. The open-concept kitchen is equipped with top-of-the-line appliances and provides a seamless flow to the outdoor deck—a private escape in the heart of the city. Additionally, you can find ample storage space throughout, including large closets, a pantry, multiple attic spaces, and a large wired shed, which ensures you have room for all your belongings and holiday decorations. Don't miss out on the opportunity to make this charming urban retreat your own. Schedule a viewing today!
Zillow last checked: 8 hours ago
Listing updated: October 28, 2025 at 12:18am
Listed by:
Bryn Terry 252-287-7514,
Choice Residential Real Estate
Bought with:
Patrick Madigan, 283373
Keller Williams Realty
Devin Kuneff, 300223
Keller Williams Realty
Source: Doorify MLS,MLS#: 10025181
Facts & features
Interior
Bedrooms & bathrooms
- Bedrooms: 3
- Bathrooms: 3
- Full bathrooms: 2
- 1/2 bathrooms: 1
Heating
- Forced Air, Zoned
Cooling
- Ceiling Fan(s), Central Air, Dual, Zoned
Appliances
- Included: Dishwasher, Dryer, Gas Range, Range Hood, Refrigerator, Tankless Water Heater, Washer
- Laundry: Laundry Room, Main Level
Features
- Bathtub/Shower Combination, Crown Molding, Eat-in Kitchen, Granite Counters, High Speed Internet, Kitchen/Dining Room Combination, Open Floorplan, Pantry, Master Downstairs, Recessed Lighting, Soaking Tub, Stone Counters, Storage, Tray Ceiling(s), Walk-In Closet(s), Walk-In Shower
- Flooring: Hardwood, Tile
- Windows: Blinds, Insulated Windows
- Has fireplace: No
- Common walls with other units/homes: No Common Walls
Interior area
- Total structure area: 1,899
- Total interior livable area: 1,899 sqft
- Finished area above ground: 1,899
- Finished area below ground: 0
Property
Parking
- Total spaces: 2
- Parking features: Concrete, Driveway
- Uncovered spaces: 2
Features
- Levels: One and One Half
- Stories: 1
- Patio & porch: Deck, Front Porch
- Exterior features: Fenced Yard, Private Yard, Storage
- Fencing: Back Yard, Fenced, Wood
- Has view: Yes
Lot
- Size: 4,356 sqft
- Features: Back Yard, Front Yard, Landscaped, Level, Private
Details
- Additional structures: Shed(s)
- Parcel number: 1713087464
- Zoning: R-10
- Special conditions: Standard
Construction
Type & style
- Home type: SingleFamily
- Architectural style: Transitional
- Property subtype: Single Family Residence, Residential
Materials
- Fiber Cement, Shake Siding
- Foundation: Brick/Mortar
- Roof: Shingle
Condition
- New construction: No
- Year built: 2013
Utilities & green energy
- Sewer: Public Sewer
- Water: Public
- Utilities for property: Cable Connected, Electricity Connected, Natural Gas Connected, Sewer Connected, Water Connected
Community & neighborhood
Location
- Region: Raleigh
- Subdivision: Not in a Subdivision
Other
Other facts
- Road surface type: Asphalt, Paved
Price history
| Date | Event | Price |
|---|---|---|
| 7/9/2024 | Sold | $662,500-3.3%$349/sqft |
Source: | ||
| 6/10/2024 | Pending sale | $685,000$361/sqft |
Source: | ||
| 4/25/2024 | Listed for sale | $685,000+71.3%$361/sqft |
Source: | ||
| 3/24/2021 | Listing removed | -- |
Source: Owner Report a problem | ||
| 11/11/2016 | Sold | $400,000-5.9%$211/sqft |
Source: | ||
Public tax history
| Year | Property taxes | Tax assessment |
|---|---|---|
| 2025 | $6,594 +0.4% | $753,791 |
| 2024 | $6,567 +24% | $753,791 +55.7% |
| 2023 | $5,296 +7.6% | $483,995 |
Find assessor info on the county website
Neighborhood: South Central
Nearby schools
GreatSchools rating
- 7/10Root Elementary SchoolGrades: PK-5Distance: 3.5 mi
- 7/10Ligon MiddleGrades: 6-8Distance: 0.5 mi
- 7/10Needham Broughton HighGrades: 9-12Distance: 1.7 mi
Schools provided by the listing agent
- Elementary: Wake - Root
- Middle: Wake - Ligon
- High: Wake - Broughton
Source: Doorify MLS. This data may not be complete. We recommend contacting the local school district to confirm school assignments for this home.
Get a cash offer in 3 minutes
Find out how much your home could sell for in as little as 3 minutes with a no-obligation cash offer.
Estimated market value
$656,500
Get a cash offer in 3 minutes
Find out how much your home could sell for in as little as 3 minutes with a no-obligation cash offer.
Estimated market value
$656,500



