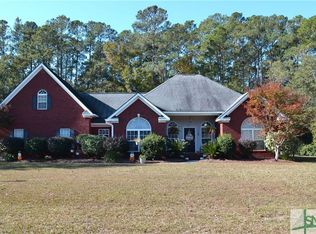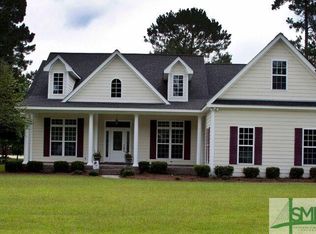This 3Bed + Bonus, 3Bath All Brick Home is Move in Ready and Waiting on YOU! Beautifully Landscaped Yard, 2 Car Side Entry Garage with Storage Closet, Welcoming Covered Front Porch, Foyer Entrance, All New Flooring, Freshly Painted Rooms, Tons of Custom Trim Throughout, Speciality Ceilings, Formal Dining Room, Family Room with Custom Built Ins, Electric Fireplace (Also Plumbed for Gas Logs), Kitchen with Corian Counter Tops & Sink, All Appliances Included, Angled Breakfast Bar, Pantry, Breakfast Room, Split Floor Plan, Amazing Master Suite with Private Bathroom & Walk in Closet. The Bonus Room (4th Bedroom) Features Walk in Closets and Private Full Bathroom, Perfect for a Teen Retreat or Mother in Law, Full Laundry Room, Split Bedroom Plan, Every Room Features Walk in Closet. Screened in Back Porch, Privacy Fenced Yard. All this and a Community Pool.
This property is off market, which means it's not currently listed for sale or rent on Zillow. This may be different from what's available on other websites or public sources.

