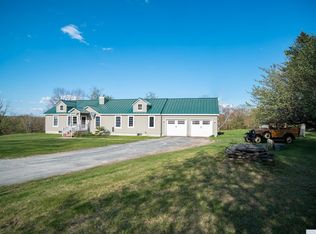This move-in condition, manufactured home has 3 bedrooms and 2 full baths. It offers Beautiful mountain views, peace, privacy, solitude and several bushes of delicious blueberries, all on 15.69 acres. Wood burning fireplace in living room, or use the pellet stove that is offered with the property. 15 minutes to Jiminy Peak, 40 minutes to Tanglewood or Stockbridge, 3 hrs. to Boston or NYC. Property's land use is "Residential Multiple/Multi Family Dwellings" to allow for a second home. 910 feet of road frontage ensures plenty of options and space for a second dwelling and/or a barn. Bring your horses and access gorgeous trails from your property! There is a single-wide trailer on the property that is being sold separately and will be removed before closing.
This property is off market, which means it's not currently listed for sale or rent on Zillow. This may be different from what's available on other websites or public sources.
