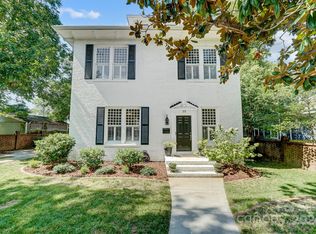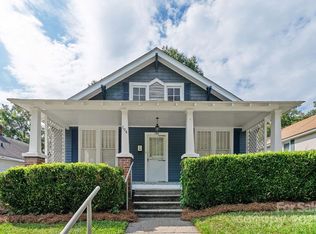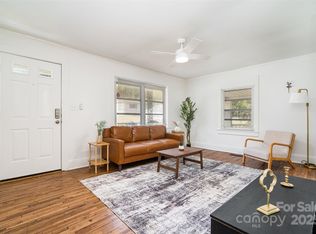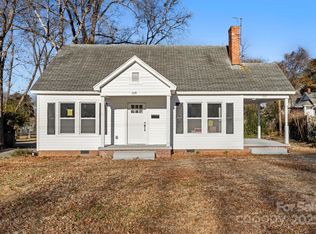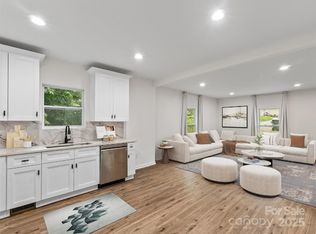Charming Historic Home with Modern Upgrades –This beautifully remodeled home blends historic character with the comfort of modern living. Nestled in the historic district of Concord, it's a short walk to downtown shops, restaurants, museums, and all the charm Cabarrus County has to offer. Thoughtfully renovated, this home features a new HVAC system and ductwork, water heater, stainless steel appliances, new plumbing fixtures, elegant flooring, and fresh paint.
Every room offers ample space and natural light. At the back entry, a drop zone welcomes you, leading to a spacious laundry room on one side and an updated kitchen on the other with new cabinetry & backsplash.
The exterior shines with fresh paint, mature trees, tasteful landscaping, and a large covered front porch. The driveway has been leveled, and the detached garage has also received a fresh coat of paint.
Move-in ready, this home combines timeless elegance with everyday convenience. schedule your showing today!
Active
$299,000
118 Cabarrus Ave W, Concord, NC 28025
2beds
1,634sqft
Est.:
Single Family Residence
Built in 1902
0.23 Acres Lot
$296,800 Zestimate®
$183/sqft
$-- HOA
What's special
Modern livingNatural lightLarge covered front porchHistoric characterFresh paintAmple spaceMature trees
- 213 days |
- 402 |
- 38 |
Zillow last checked: 8 hours ago
Listing updated: December 15, 2025 at 09:09am
Listing Provided by:
Lea Breedlove abrealtyone@gmail.com,
Realty ONE Group Select
Source: Canopy MLS as distributed by MLS GRID,MLS#: 4259694
Tour with a local agent
Facts & features
Interior
Bedrooms & bathrooms
- Bedrooms: 2
- Bathrooms: 1
- Full bathrooms: 1
- Main level bedrooms: 2
Primary bedroom
- Level: Main
- Area: 207.69 Square Feet
- Dimensions: 14' 11" X 13' 11"
Bedroom s
- Level: Main
- Area: 216.1 Square Feet
- Dimensions: 14' 4" X 15' 1"
Bathroom full
- Features: Built-in Features, Storage
- Level: Main
- Area: 61.63 Square Feet
- Dimensions: 7' 3" X 8' 6"
Dining room
- Level: Main
- Area: 228.13 Square Feet
- Dimensions: 14' 4" X 15' 11"
Kitchen
- Features: Built-in Features
- Level: Main
- Area: 173.11 Square Feet
- Dimensions: 14' 4" X 12' 1"
Laundry
- Level: Main
- Area: 69 Square Feet
- Dimensions: 12' 2" X 5' 8"
Living room
- Features: Built-in Features, Open Floorplan
- Level: Main
- Area: 376.88 Square Feet
- Dimensions: 22' 6" X 16' 9"
Heating
- Central, Forced Air
Cooling
- Central Air
Appliances
- Included: Dishwasher, Dryer, Electric Range, Oven, Refrigerator, Self Cleaning Oven, Washer, Washer/Dryer
- Laundry: Electric Dryer Hookup, Laundry Room, Main Level, Washer Hookup
Features
- Built-in Features, Drop Zone
- Flooring: Vinyl
- Windows: Insulated Windows
- Has basement: No
- Fireplace features: Family Room, Living Room
Interior area
- Total structure area: 1,634
- Total interior livable area: 1,634 sqft
- Finished area above ground: 1,634
- Finished area below ground: 0
Property
Parking
- Total spaces: 2
- Parking features: Driveway, Detached Garage, Garage on Main Level
- Garage spaces: 2
- Has uncovered spaces: Yes
Accessibility
- Accessibility features: Two or More Access Exits, No Interior Steps
Features
- Levels: One
- Stories: 1
- Patio & porch: Covered, Front Porch, Porch, Side Porch
Lot
- Size: 0.23 Acres
- Features: Corner Lot, Level, Wooded
Details
- Parcel number: 56207761550000
- Zoning: RM-2
- Special conditions: Standard
Construction
Type & style
- Home type: SingleFamily
- Property subtype: Single Family Residence
Materials
- Wood
- Foundation: Crawl Space
Condition
- New construction: No
- Year built: 1902
Utilities & green energy
- Sewer: Public Sewer
- Water: City
- Utilities for property: Cable Available, Electricity Connected
Community & HOA
Community
- Features: Sidewalks, Street Lights
- Security: Carbon Monoxide Detector(s), Smoke Detector(s)
- Subdivision: Historic District
Location
- Region: Concord
Financial & listing details
- Price per square foot: $183/sqft
- Tax assessed value: $266,420
- Annual tax amount: $2,654
- Date on market: 5/23/2025
- Cumulative days on market: 203 days
- Listing terms: Cash,Conventional,FHA,VA Loan
- Electric utility on property: Yes
- Road surface type: Gravel, Paved
Estimated market value
$296,800
$282,000 - $312,000
$1,479/mo
Price history
Price history
| Date | Event | Price |
|---|---|---|
| 12/11/2025 | Listed for sale | $299,000$183/sqft |
Source: | ||
| 12/1/2025 | Listing removed | $299,000$183/sqft |
Source: | ||
| 7/30/2025 | Price change | $299,000-5.1%$183/sqft |
Source: | ||
| 6/28/2025 | Price change | $315,000-3.1%$193/sqft |
Source: | ||
| 6/11/2025 | Price change | $325,000-7.1%$199/sqft |
Source: | ||
Public tax history
Public tax history
| Year | Property taxes | Tax assessment |
|---|---|---|
| 2024 | $2,654 +25.7% | $266,420 +54% |
| 2023 | $2,110 | $172,980 |
| 2022 | $2,110 | $172,980 |
Find assessor info on the county website
BuyAbility℠ payment
Est. payment
$1,708/mo
Principal & interest
$1431
Property taxes
$172
Home insurance
$105
Climate risks
Neighborhood: 28025
Nearby schools
GreatSchools rating
- 8/10Coltrane-Webb ElementaryGrades: K-5Distance: 0.2 mi
- 2/10Concord MiddleGrades: 6-8Distance: 2.1 mi
- 5/10Concord HighGrades: 9-12Distance: 1.7 mi
Schools provided by the listing agent
- Middle: Concord
- High: Concord
Source: Canopy MLS as distributed by MLS GRID. This data may not be complete. We recommend contacting the local school district to confirm school assignments for this home.
- Loading
- Loading
