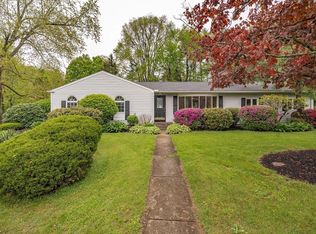Pride of Ownership shines through in this Impeccably Maintained 3 Bdrm Cape Style Home in a Highly Sought after area of town. Enter into the Warm & inviting Family Rm w Custom Stone Fireplace, & Wood Burning Stove, Beamed Ceiling, wood Floors. Fall in Love with the Open Floor Plan bringing together the Updated Kitchen w a Jr Island, Cherry Cabinets, Formal Dining area w Chair Rail & lovely wood Floors. Sprawling Living Room w Wood Burning Fireplace. Large Bedroom & half bath complete the 1st Flr . Upstairs Marvel in two Sprawling Bedrooms both w wood floors spacious storage, Great Natural Light and a Full Bath with Tile Floor. Enjoy the lower level finished space perfect for a game room or home office. Marvel in the Outdoor Oasis with multiple Patio areas, Gorgeous inground pool (new liner and pump 2020 APO) Pool House w 2nd Floor Room, prizewinning Perennial Gardens throughout the Park Like grounds with irrigation system. SHOWINGS TUE & WEDS 3-6. FACE COVERING REQUIRED.
This property is off market, which means it's not currently listed for sale or rent on Zillow. This may be different from what's available on other websites or public sources.

