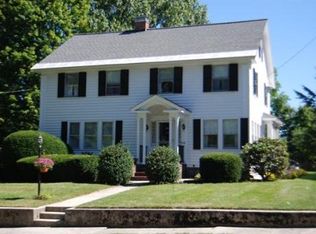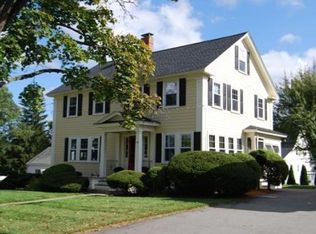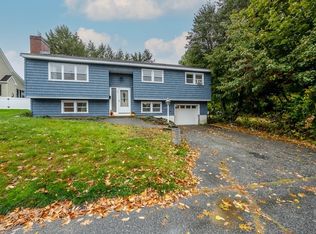Where history meets luxury! Beautifully maintained, this home has character yet offers all the updates of a modern home. Take in the spacious first floor, which boasts a large living room with fireplace that leads to an elegant dining room with a built-in hutch. Gleaming hardwood floors and crown molding continue into the bright office/study. The remodeled kitchen has cherry cabinets, granite countertops, new stainless-steel gas range, and center island. Upstairs is a spacious master bedroom with plenty of closet space. Three more large bedrooms and an updated full bath finish the second floor. The sun room leads to a beautifully landscaped yard and patio. The walk-up attic and basement provide ample storage. More updates include a high-end whole house water filtration system, central AC upstairs, a ductless AC unit downstairs, replacement windows, and updated heating and hot water system. A large 2-car detached garage with heat completes this beautiful home.
This property is off market, which means it's not currently listed for sale or rent on Zillow. This may be different from what's available on other websites or public sources.


