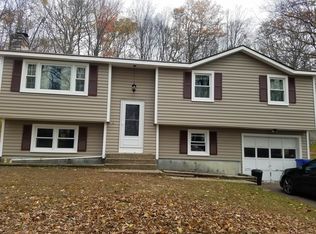Sold for $495,000 on 08/30/24
$495,000
118 Burbank Road, Ellington, CT 06029
3beds
2,480sqft
Single Family Residence
Built in 2015
2.58 Acres Lot
$544,100 Zestimate®
$200/sqft
$3,222 Estimated rent
Home value
$544,100
$473,000 - $620,000
$3,222/mo
Zestimate® history
Loading...
Owner options
Explore your selling options
What's special
Nestled on a tranquil 2.5-acre lot, this unique raised ranch offers 2,480 sq. ft. of living space and features an open floor plan with beautiful cathedral ceiling, hardwood floors, shiplap accent walls, and abundant natural light. The kitchen boasts granite countertops, stainless steel appliances, beautiful maple cabinetry, and a large center island with a breakfast bar. The dining area is enhanced by oversized windows and a slider that opens to an expanded rear deck. The living room features a large window and a tiled, raised-panel modern gas fireplace that complements the foyer. The main floor includes a master bedroom with a full, tiled, and granite dual-sink master bath, two additional bedrooms, and another full, granite and tile common bath. The lower level offers a large recreational space with a bar, numerous full windows, a custom poplar wood ceiling, full bath and a slider to the backyard. The serene backyard with bridge leads to the paver patio with firepit, walk in raised garden bed and a Kolter Farm Shed. Additional property features include a high-efficiency propane heating system, central air conditioning, (low E) windows, a laundry room, and an oversized 2-car garage
Zillow last checked: 8 hours ago
Listing updated: October 01, 2024 at 12:30am
Listed by:
Madhu Reddy 860-918-2921,
Reddy Realty, LLC 860-918-2921
Bought with:
Mel Rothman, RES.0803156
eXp Realty
Source: Smart MLS,MLS#: 24030737
Facts & features
Interior
Bedrooms & bathrooms
- Bedrooms: 3
- Bathrooms: 3
- Full bathrooms: 3
Primary bedroom
- Features: Full Bath, Walk-In Closet(s), Wall/Wall Carpet
- Level: Main
- Area: 252 Square Feet
- Dimensions: 14 x 18
Bedroom
- Level: Main
- Area: 143 Square Feet
- Dimensions: 11 x 13
Bedroom
- Level: Main
- Area: 168 Square Feet
- Dimensions: 12 x 14
Living room
- Level: Main
- Area: 340 Square Feet
- Dimensions: 17 x 20
Rec play room
- Features: Sliders, Walk-In Closet(s)
- Level: Lower
- Area: 435 Square Feet
- Dimensions: 15 x 29
Heating
- Baseboard, Propane
Cooling
- Central Air
Appliances
- Included: Oven/Range, Refrigerator, Dishwasher, Washer, Dryer, Water Heater
- Laundry: Lower Level
Features
- Basement: Full,Finished
- Attic: Access Via Hatch
- Number of fireplaces: 1
Interior area
- Total structure area: 2,480
- Total interior livable area: 2,480 sqft
- Finished area above ground: 1,730
- Finished area below ground: 750
Property
Parking
- Total spaces: 2
- Parking features: Attached
- Attached garage spaces: 2
Lot
- Size: 2.58 Acres
- Features: Few Trees
Details
- Parcel number: 1620602
- Zoning: RAR
Construction
Type & style
- Home type: SingleFamily
- Architectural style: Ranch
- Property subtype: Single Family Residence
Materials
- Vinyl Siding
- Foundation: Concrete Perimeter, Raised
- Roof: Asphalt
Condition
- New construction: No
- Year built: 2015
Utilities & green energy
- Sewer: Septic Tank
- Water: Well
Community & neighborhood
Location
- Region: Ellington
Price history
| Date | Event | Price |
|---|---|---|
| 8/30/2024 | Sold | $495,000-1%$200/sqft |
Source: | ||
| 8/6/2024 | Pending sale | $499,900$202/sqft |
Source: | ||
| 7/22/2024 | Price change | $499,900-4.8%$202/sqft |
Source: | ||
| 7/11/2024 | Listed for sale | $524,900+56.7%$212/sqft |
Source: | ||
| 1/31/2020 | Sold | $335,000-1.4%$135/sqft |
Source: | ||
Public tax history
| Year | Property taxes | Tax assessment |
|---|---|---|
| 2025 | $9,074 +3.1% | $244,580 |
| 2024 | $8,805 +5% | $244,580 |
| 2023 | $8,389 +5.5% | $244,580 |
Find assessor info on the county website
Neighborhood: 06029
Nearby schools
GreatSchools rating
- 8/10Crystal Lake SchoolGrades: PK-6Distance: 1 mi
- 7/10Ellington Middle SchoolGrades: 7-8Distance: 5.5 mi
- 9/10Ellington High SchoolGrades: 9-12Distance: 4.2 mi
Schools provided by the listing agent
- Elementary: Crystal Lake
- High: Ellington
Source: Smart MLS. This data may not be complete. We recommend contacting the local school district to confirm school assignments for this home.

Get pre-qualified for a loan
At Zillow Home Loans, we can pre-qualify you in as little as 5 minutes with no impact to your credit score.An equal housing lender. NMLS #10287.
Sell for more on Zillow
Get a free Zillow Showcase℠ listing and you could sell for .
$544,100
2% more+ $10,882
With Zillow Showcase(estimated)
$554,982