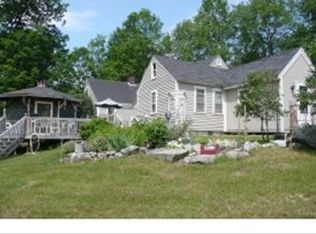Closed
Listed by:
Michele M Daniels,
BHHS Verani Belmont Cell:603-455-0804
Bought with: BHHS Verani Belmont
$574,900
118 Bryant Road, Wolfeboro, NH 03894
4beds
2,155sqft
Single Family Residence
Built in 2025
1.28 Acres Lot
$583,600 Zestimate®
$267/sqft
$3,400 Estimated rent
Home value
$583,600
$467,000 - $724,000
$3,400/mo
Zestimate® history
Loading...
Owner options
Explore your selling options
What's special
Discover your dream home with this stunning new construction 4-bedroom, 2.5-bathroom Cape, set on a spacious 1.28-acre lot in beautiful Wolfeboro. With over 2,200 sq. ft. of living space, this property offers modern amenities and comfortable living. Some of the features include a spacious layout offering an open-concept living and dining areas with hardwood floors throughout, including all bedrooms. The kitchen boasts elegant ceramic tile. The Master En Suite is a luxurious retreat with a double vanity featuring granite countertops. This home offers energy efficiency & comfort and is equipped with a Rinnai Instantaneous boiler for heat and hot water, and central air conditioning for year-round comfort.For the outdoor enthousiast, relax on the farmer's porch or entertain on the rear deck, both finished with durable Trex decking. There is a full walk-out basement, ready for you to finish and an unfinished space over the attached 2-Car Garage wich includes pull-down access to additional storage space. Builder is offering an appliance allowance to customize your kitchen. This is a prime location that is only 3 miles from Wentworth State Park with beach access. Easy access to Crescent Lake and Lake Winnipesaukee. Just 1/4 mile from Fernald Crossing, a scenic walking and biking trail leading to downtown Wolfeboro. This home perfectly blends modern convenience with outdoor adventure. Don't miss the opportunity to make it yours!
Zillow last checked: 8 hours ago
Listing updated: October 31, 2025 at 07:40am
Listed by:
Michele M Daniels,
BHHS Verani Belmont Cell:603-455-0804
Bought with:
Michele M Daniels
BHHS Verani Belmont
Source: PrimeMLS,MLS#: 5023597
Facts & features
Interior
Bedrooms & bathrooms
- Bedrooms: 4
- Bathrooms: 3
- Full bathrooms: 1
- 3/4 bathrooms: 1
- 1/2 bathrooms: 1
Heating
- Hot Water
Cooling
- Central Air
Features
- Ceiling Fan(s), Dining Area, Primary BR w/ BA, Walk-In Closet(s), Walk-in Pantry
- Windows: Low Emissivity Windows
- Basement: Unfinished,Walkout,Basement Stairs,Walk-Out Access
Interior area
- Total structure area: 3,563
- Total interior livable area: 2,155 sqft
- Finished area above ground: 2,155
- Finished area below ground: 0
Property
Parking
- Total spaces: 6
- Parking features: Gravel, Parking Spaces 6+
- Garage spaces: 2
Features
- Levels: 1.75
- Stories: 1
- Patio & porch: Covered Porch
- Exterior features: Deck
- Body of water: Lake Winnipesaukee
- Frontage length: Road frontage: 252
Lot
- Size: 1.28 Acres
- Features: Country Setting, Level
Details
- Parcel number: WOLFM00152B000010L000000
- Zoning description: 1F RES
Construction
Type & style
- Home type: SingleFamily
- Architectural style: Cape
- Property subtype: Single Family Residence
Materials
- Wood Frame
- Foundation: Concrete
- Roof: Asphalt Shingle
Condition
- New construction: Yes
- Year built: 2025
Utilities & green energy
- Electric: 200+ Amp Service
- Sewer: Leach Field, Private Sewer, Septic Tank
- Utilities for property: Propane
Community & neighborhood
Security
- Security features: HW/Batt Smoke Detector
Location
- Region: Wolfeboro
Price history
| Date | Event | Price |
|---|---|---|
| 10/31/2025 | Sold | $574,900$267/sqft |
Source: | ||
| 10/20/2025 | Contingent | $574,900$267/sqft |
Source: | ||
| 1/29/2025 | Pending sale | $574,900$267/sqft |
Source: | ||
| 1/29/2025 | Contingent | $574,900$267/sqft |
Source: | ||
| 12/3/2024 | Listed for sale | $574,900+310.9%$267/sqft |
Source: | ||
Public tax history
| Year | Property taxes | Tax assessment |
|---|---|---|
| 2024 | $1,078 +8.2% | $67,800 |
| 2023 | $996 +11.2% | $67,800 |
| 2022 | $896 +15.2% | $67,800 +13.4% |
Find assessor info on the county website
Neighborhood: 03894
Nearby schools
GreatSchools rating
- 6/10Crescent Lake SchoolGrades: 4-6Distance: 4 mi
- 6/10Kingswood Regional Middle SchoolGrades: 7-8Distance: 3.9 mi
- 7/10Kingswood Regional High SchoolGrades: 9-12Distance: 4 mi
Schools provided by the listing agent
- Elementary: Carpenter Elementary
- Middle: Kingswood Regional Middle
- High: Kingswood Regional High School
- District: Governor Wentworth Regional
Source: PrimeMLS. This data may not be complete. We recommend contacting the local school district to confirm school assignments for this home.

Get pre-qualified for a loan
At Zillow Home Loans, we can pre-qualify you in as little as 5 minutes with no impact to your credit score.An equal housing lender. NMLS #10287.
Sell for more on Zillow
Get a free Zillow Showcase℠ listing and you could sell for .
$583,600
2% more+ $11,672
With Zillow Showcase(estimated)
$595,272