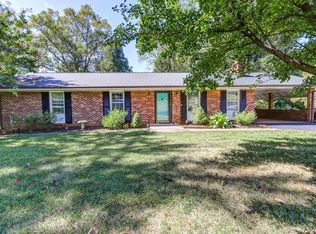Sold for $315,000 on 06/20/25
$315,000
118 Bryant Rd, Lynchburg, VA 24502
4beds
2,308sqft
Single Family Residence
Built in 1962
0.73 Acres Lot
$313,400 Zestimate®
$136/sqft
$2,008 Estimated rent
Home value
$313,400
$279,000 - $351,000
$2,008/mo
Zestimate® history
Loading...
Owner options
Explore your selling options
What's special
Welcome to 118 Bryant Rd, Lynchburg, VA, where comfort meets versatility! This beautifully maintained 4-bedroom, 2-bathroom home offers a warm and inviting atmosphere with multiple flex spaces, perfect for work, play, or relaxation. The gorgeous backyard is a true retreat featuring a fire pit for cozy evenings and plenty of space for outdoor gatherings. Enjoy year-round relaxation with a lovely sunroom and a screened-in patio that offers seamless indoor-outdoor living. The kitchen sink overlooks the backyard, letting you enjoy the scenic beauty while preparing meals. You will find multiple flex spaces ideal for a home office, playroom, or extra entertainment areas. Ample driveway space for multiple vehicles, making it easy for guests and family. Conveniently located near local shops, dining, and amenities, this home offers both privacy and accessibility. Don't miss out on this Lynchburg gemschedule your showing today!
Zillow last checked: 8 hours ago
Listing updated: June 20, 2025 at 01:18pm
Listed by:
Daniel Keeton 434-448-4141 Daniel.Keeton@keetonco.com,
Keeton & Co Real Estate,
Jordan Smith 434-221-8683,
Keeton & Co Real Estate
Bought with:
Shane Timberlake, 0225247602
Karl Miller Realty LLC
Source: LMLS,MLS#: 358039 Originating MLS: Lynchburg Board of Realtors
Originating MLS: Lynchburg Board of Realtors
Facts & features
Interior
Bedrooms & bathrooms
- Bedrooms: 4
- Bathrooms: 2
- Full bathrooms: 2
Primary bedroom
- Level: Below Grade
- Area: 156
- Dimensions: 12 x 13
Bedroom
- Dimensions: 0 x 0
Bedroom 2
- Level: First
- Area: 132
- Dimensions: 12 x 11
Bedroom 3
- Level: First
- Area: 132
- Dimensions: 12 x 11
Bedroom 4
- Level: First
- Area: 108
- Dimensions: 12 x 9
Bedroom 5
- Area: 0
- Dimensions: 0 x 0
Dining room
- Level: First
- Area: 144
- Dimensions: 12 x 12
Family room
- Level: First
- Area: 288
- Dimensions: 24 x 12
Great room
- Area: 0
- Dimensions: 0 x 0
Kitchen
- Area: 0
- Dimensions: 0 x 0
Living room
- Area: 0
- Dimensions: 0 x 0
Office
- Area: 0
- Dimensions: 0 x 0
Heating
- Heat Pump
Cooling
- Heat Pump
Appliances
- Included: Dishwasher, Microwave, Electric Range, Refrigerator, Electric Water Heater
- Laundry: In Basement, Dryer Hookup, Washer Hookup
Features
- Apartment, Main Level Den
- Flooring: Hardwood, Vinyl
- Doors: Storm Door(s)
- Basement: Apartment,Exterior Entry,Finished,Full,Heated,Interior Entry,Walk-Out Access
- Attic: Access
Interior area
- Total structure area: 2,308
- Total interior livable area: 2,308 sqft
- Finished area above ground: 1,154
- Finished area below ground: 1,154
Property
Parking
- Parking features: Paved Drive
- Has garage: Yes
- Has uncovered spaces: Yes
Features
- Levels: One
- Patio & porch: Screened Porch
- Exterior features: Garden
Lot
- Size: 0.73 Acres
- Features: Landscaped
Details
- Additional structures: Storage
- Parcel number: 23311004
Construction
Type & style
- Home type: SingleFamily
- Architectural style: Ranch
- Property subtype: Single Family Residence
Materials
- Brick, Vinyl Siding
- Roof: Shingle
Condition
- Year built: 1962
Utilities & green energy
- Electric: AEP/Appalachian Powr
- Sewer: Septic Tank
- Water: City
Community & neighborhood
Security
- Security features: Smoke Detector(s)
Location
- Region: Lynchburg
Price history
| Date | Event | Price |
|---|---|---|
| 6/20/2025 | Sold | $315,000$136/sqft |
Source: | ||
| 4/26/2025 | Pending sale | $315,000$136/sqft |
Source: | ||
| 3/28/2025 | Listed for sale | $315,000+18.9%$136/sqft |
Source: | ||
| 4/3/2023 | Sold | $264,900$115/sqft |
Source: | ||
| 3/4/2023 | Pending sale | $264,900$115/sqft |
Source: | ||
Public tax history
| Year | Property taxes | Tax assessment |
|---|---|---|
| 2025 | $2,358 +8.6% | $280,700 +15.1% |
| 2024 | $2,171 | $243,900 |
| 2023 | $2,171 -6.6% | $243,900 +16.5% |
Find assessor info on the county website
Neighborhood: 24502
Nearby schools
GreatSchools rating
- 5/10Sandusky Elementary SchoolGrades: PK-5Distance: 1.9 mi
- 3/10Sandusky Middle SchoolGrades: 6-8Distance: 2 mi
- 2/10Heritage High SchoolGrades: 9-12Distance: 2.5 mi

Get pre-qualified for a loan
At Zillow Home Loans, we can pre-qualify you in as little as 5 minutes with no impact to your credit score.An equal housing lender. NMLS #10287.
