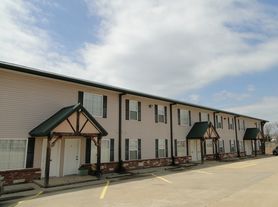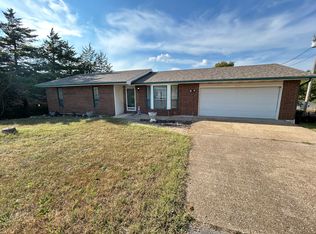Located in the Brush Creek subdivision is this updated 5 bedroom 3 bathroom ranch style home with a full finished basement! Walk thru the front door into the living room with hardwood flooring, vaulted ceilings, and neutral paint. The kitchen/dining room feature ceramic tile, stainless steel appliances, double oven, granite counter tops, and tile back splash. The king size master bedroom suite features recessed lighting, tiled shower, double vanity and large walk-in closet with built in shelving. There are also two guest bedrooms and a full bathroom located on the main level of the home. Downstairs, there is a large family room, which would be great for entertaining. Two large guest bedrooms are also located downstairs and one of them features a large walk-in closet. There is also another full bathroom and unfinished storage room located in the basement. Other great features of this home include a deck and privacy fenced in yard. The location of the subdivision is perfect and close to restaurants and local businesses in Saint Robert. Call Walker Rentals today to schedule a showing!
*Homeowner will allow pets upon approval with a $350 non-refundable pet fee per pet. Other fees may apply.
*Washer and dryer included
House for rent
$2,030/mo
118 Brush Creek Pkwy, Saint Robert, MO 65584
5beds
2,600sqft
Price may not include required fees and charges.
Single family residence
Available now
Cats, dogs OK
-- A/C
In unit laundry
-- Parking
-- Heating
What's special
Privacy fenced in yardGranite counter topsCeramic tileNeutral paintStainless steel appliancesLarge walk-in closetDouble vanity
- 64 days |
- -- |
- -- |
Travel times
Looking to buy when your lease ends?
Consider a first-time homebuyer savings account designed to grow your down payment with up to a 6% match & a competitive APY.
Facts & features
Interior
Bedrooms & bathrooms
- Bedrooms: 5
- Bathrooms: 3
- Full bathrooms: 3
Appliances
- Included: Dishwasher, Dryer, Washer
- Laundry: In Unit
Features
- Walk In Closet
- Flooring: Wood
- Has basement: Yes
Interior area
- Total interior livable area: 2,600 sqft
Property
Parking
- Details: Contact manager
Features
- Patio & porch: Deck
- Exterior features: Flooring: Wood, Walk In Closet, city limit amenities, stainless steel appliances
Details
- Parcel number: 105021000001073018
Construction
Type & style
- Home type: SingleFamily
- Property subtype: Single Family Residence
Community & HOA
Location
- Region: Saint Robert
Financial & listing details
- Lease term: Contact For Details
Price history
| Date | Event | Price |
|---|---|---|
| 9/9/2025 | Listed for rent | $2,030+21.2%$1/sqft |
Source: Zillow Rentals | ||
| 8/15/2023 | Listing removed | -- |
Source: Zillow Rentals | ||
| 7/26/2023 | Listed for rent | $1,675+17.5%$1/sqft |
Source: Zillow Rentals | ||
| 2/6/2020 | Listing removed | $1,425$1/sqft |
Source: Walker Real Estate | ||
| 2/1/2020 | Listed for rent | $1,425$1/sqft |
Source: Walker Real Estate | ||

