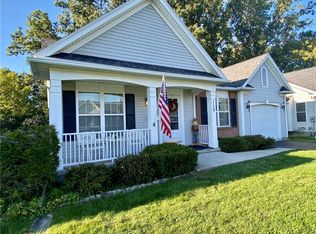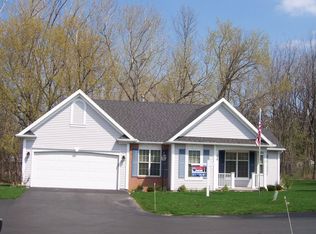Closed
$218,000
118 Brownstone Ln, Rochester, NY 14615
2beds
1,162sqft
Single Family Residence
Built in 1999
7,840.8 Square Feet Lot
$233,800 Zestimate®
$188/sqft
$2,044 Estimated rent
Home value
$233,800
$217,000 - $253,000
$2,044/mo
Zestimate® history
Loading...
Owner options
Explore your selling options
What's special
Discover a rare opportunity for elegant first-floor living in a peaceful, low-maintenance 50+ HOA community! This charming ranch features a bright living room with cathedral ceilings and a stylish gas fireplace. The eat-in kitchen offers all-new appliances and ample storage, along with a spacious dining area. Unwind in the enclosed sunroom, adding an extra 144 square feet of living space! The home includes two full bathrooms, fresh paint, and a primary suite with a walk-in closet and en suite. Enjoy the convenience of first-floor laundry and a spacious basement with limitless potential! Step onto the back deck for serene views of the wooded backyard! Attached garage with double wide driveway on a quiet cul de sac! With a low HOA fee of $200/month covering lawn care, snow removal, roof replacements and more, this exceptional opportunity won't last long! All offers are due by Monday, September 23rd at Noon.
Zillow last checked: 8 hours ago
Listing updated: November 04, 2024 at 07:17pm
Listed by:
Julie A. Cavalieri 585-576-0781,
Keller Williams Realty Greater Rochester
Bought with:
Mary Lobene, 40BI0525500
Hunt Real Estate ERA/Columbus
Source: NYSAMLSs,MLS#: R1566409 Originating MLS: Rochester
Originating MLS: Rochester
Facts & features
Interior
Bedrooms & bathrooms
- Bedrooms: 2
- Bathrooms: 2
- Full bathrooms: 2
- Main level bathrooms: 2
- Main level bedrooms: 2
Heating
- Gas, Forced Air
Cooling
- Central Air
Appliances
- Included: Dishwasher, Disposal, Gas Oven, Gas Range, Gas Water Heater, Microwave, Refrigerator
- Laundry: Main Level
Features
- Ceiling Fan(s), Cathedral Ceiling(s), Central Vacuum, Eat-in Kitchen, Other, Pantry, See Remarks, Bedroom on Main Level, Bath in Primary Bedroom, Main Level Primary, Primary Suite, Programmable Thermostat
- Flooring: Carpet, Ceramic Tile, Tile, Varies
- Windows: Thermal Windows
- Basement: Full,Sump Pump
- Number of fireplaces: 1
Interior area
- Total structure area: 1,162
- Total interior livable area: 1,162 sqft
Property
Parking
- Total spaces: 2
- Parking features: Attached, Garage, Driveway, Garage Door Opener
- Attached garage spaces: 2
Features
- Levels: One
- Stories: 1
- Patio & porch: Deck, Open, Porch
- Exterior features: Blacktop Driveway, Deck
Lot
- Size: 7,840 sqft
- Dimensions: 60 x 140
- Features: Cul-De-Sac, Residential Lot, Wooded
Details
- Parcel number: 2628000750900005064000
- Special conditions: Standard
Construction
Type & style
- Home type: SingleFamily
- Architectural style: Ranch
- Property subtype: Single Family Residence
Materials
- Brick, Vinyl Siding
- Foundation: Block
- Roof: Asphalt,Shingle
Condition
- Resale
- Year built: 1999
Utilities & green energy
- Electric: Circuit Breakers
- Sewer: Connected
- Water: Connected, Public
- Utilities for property: Sewer Connected, Water Connected
Green energy
- Energy efficient items: Appliances, HVAC, Lighting, Windows
Community & neighborhood
Location
- Region: Rochester
- Subdivision: Patriot Heights
HOA & financial
HOA
- HOA fee: $200 monthly
- Amenities included: Other, See Remarks
Other
Other facts
- Listing terms: Cash,Conventional,FHA,VA Loan
Price history
| Date | Event | Price |
|---|---|---|
| 10/30/2024 | Sold | $218,000+9.1%$188/sqft |
Source: | ||
| 9/25/2024 | Pending sale | $199,900$172/sqft |
Source: | ||
| 9/18/2024 | Listed for sale | $199,900+29%$172/sqft |
Source: | ||
| 3/30/2020 | Sold | $155,000+13.1%$133/sqft |
Source: Public Record Report a problem | ||
| 12/9/2005 | Sold | $137,050+24.6%$118/sqft |
Source: Public Record Report a problem | ||
Public tax history
| Year | Property taxes | Tax assessment |
|---|---|---|
| 2024 | -- | $135,000 |
| 2023 | -- | $135,000 -7.5% |
| 2022 | -- | $146,000 |
Find assessor info on the county website
Neighborhood: 14615
Nearby schools
GreatSchools rating
- 3/10Buckman Heights Elementary SchoolGrades: 3-5Distance: 0.5 mi
- 4/10Olympia High SchoolGrades: 6-12Distance: 0.7 mi
- NAHolmes Road Elementary SchoolGrades: K-2Distance: 1.7 mi
Schools provided by the listing agent
- District: Greece
Source: NYSAMLSs. This data may not be complete. We recommend contacting the local school district to confirm school assignments for this home.

