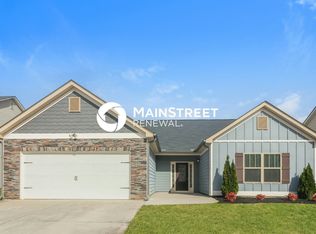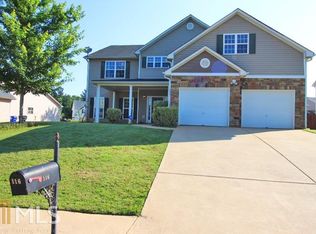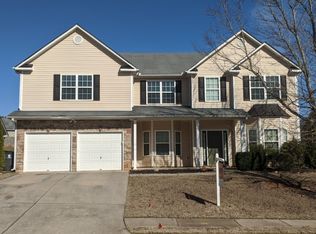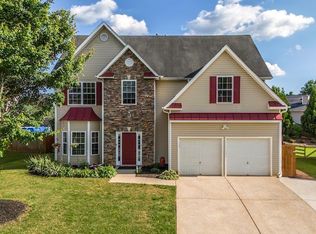Closed
$395,000
118 Brookhaven Dr, Villa Rica, GA 30180
5beds
4,277sqft
Single Family Residence, Residential
Built in 2007
0.3 Acres Lot
$385,400 Zestimate®
$92/sqft
$2,646 Estimated rent
Home value
$385,400
$343,000 - $432,000
$2,646/mo
Zestimate® history
Loading...
Owner options
Explore your selling options
What's special
Charming 5-bedroom, 3.5-bath home that exudes warmth and comfort. This cozy retreat features an inviting open floor plan with a spacious living room that flows seamlessly into the dining area and kitchen, perfect for both everyday living and entertaining. The kitchen offers ample counter space, modern appliances, and a breakfast bar that’s ideal for casual meals. The primary bedroom boasts a private ensuite bath and sitting room, while the four additional bedrooms share both jack and Jill bathrooms. Each bedroom is generously sized with plenty of natural light and closet space. Step outside to enjoy the serene backyard, perfect for gardening, barbecues, or simply relaxing. With its charming peaceful neighborhood setting, this home provides the perfect blend of comfort and convenience. NO BLIND OFFERS!! Seller has never occupied the property. Please make appointment using ShowingTime. Home is being sold As-Is. Please send offer in one PDF file, AND please include the ABAD and Seller Addendum. Listing Agent is unable to accept any signing invites from E-sign platforms such as Docusign, Authentisign, Dotloop, etc. Preferred closing attorney is Katz Durell, LLC 6065 Roswell Road STE 880 Atlanta GA 30328 . This home is not eligible for the Divvy Homes/Lease-to-Own program. Due to the volume of calls, please text the listing agent with any questions. All offers preferred to be pre-qualified with Brian Stephens@MoveHomelending. Allow 48 hours for response on all offers. Excluding weekends. Eligible for USDA funding!
Zillow last checked: 8 hours ago
Listing updated: January 14, 2025 at 10:53pm
Listing Provided by:
Jesslin Huey,
Divvy Realty
Bought with:
Briona Kerr, 381143
Maximum One Realty Greater ATL.
Source: FMLS GA,MLS#: 7445562
Facts & features
Interior
Bedrooms & bathrooms
- Bedrooms: 5
- Bathrooms: 4
- Full bathrooms: 3
- 1/2 bathrooms: 1
- Main level bathrooms: 1
- Main level bedrooms: 1
Primary bedroom
- Features: Master on Main, Oversized Master, Other
- Level: Master on Main, Oversized Master, Other
Bedroom
- Features: Master on Main, Oversized Master, Other
Primary bathroom
- Features: Double Vanity, Separate His/Hers, Separate Tub/Shower, Soaking Tub
Dining room
- Features: Separate Dining Room
Kitchen
- Features: Cabinets White, Pantry, Other
Heating
- Central
Cooling
- Ceiling Fan(s), Central Air
Appliances
- Included: Dishwasher, Gas Cooktop, Gas Oven, Gas Range, Microwave
- Laundry: Common Area, In Hall, Laundry Room, Main Level
Features
- Double Vanity, Entrance Foyer, High Ceilings 10 ft Main, High Speed Internet, His and Hers Closets, Vaulted Ceiling(s), Walk-In Closet(s), Other
- Flooring: Hardwood, Laminate, Vinyl, Other
- Windows: None
- Basement: None
- Number of fireplaces: 1
- Fireplace features: Factory Built, Family Room, Gas Log
- Common walls with other units/homes: No Common Walls
Interior area
- Total structure area: 4,277
- Total interior livable area: 4,277 sqft
Property
Parking
- Total spaces: 2
- Parking features: Attached, Driveway, Garage, Garage Door Opener, Garage Faces Front, Kitchen Level
- Attached garage spaces: 2
- Has uncovered spaces: Yes
Accessibility
- Accessibility features: None
Features
- Levels: Two
- Stories: 2
- Patio & porch: Patio
- Exterior features: Awning(s), Private Yard
- Pool features: None
- Spa features: None
- Fencing: Back Yard,Privacy,Wood
- Has view: Yes
- View description: Other
- Waterfront features: None
- Body of water: None
Lot
- Size: 0.30 Acres
- Features: Back Yard, Front Yard, Landscaped
Details
- Additional structures: None
- Parcel number: V07 0140345
- Other equipment: None
- Horse amenities: None
Construction
Type & style
- Home type: SingleFamily
- Architectural style: Traditional
- Property subtype: Single Family Residence, Residential
Materials
- Stone, Vinyl Siding
- Foundation: Slab
- Roof: Composition,Shingle
Condition
- Resale
- New construction: No
- Year built: 2007
Utilities & green energy
- Electric: Other
- Sewer: Public Sewer
- Water: Public
- Utilities for property: Cable Available, Electricity Available, Natural Gas Available, Phone Available, Sewer Available, Underground Utilities, Water Available
Green energy
- Energy efficient items: None
- Energy generation: None
Community & neighborhood
Security
- Security features: None
Community
- Community features: Homeowners Assoc, Near Schools, Near Shopping, Pool, Sidewalks, Other
Location
- Region: Villa Rica
- Subdivision: Summer Gate
HOA & financial
HOA
- Has HOA: Yes
- HOA fee: $350 annually
Other
Other facts
- Road surface type: Asphalt, Paved
Price history
| Date | Event | Price |
|---|---|---|
| 1/9/2025 | Sold | $395,000-1.2%$92/sqft |
Source: | ||
| 12/3/2024 | Pending sale | $399,900$94/sqft |
Source: | ||
| 10/31/2024 | Price change | $399,900-1.7%$94/sqft |
Source: | ||
| 10/18/2024 | Price change | $407,000-1.5%$95/sqft |
Source: | ||
| 10/3/2024 | Price change | $413,000-1.4%$97/sqft |
Source: | ||
Public tax history
| Year | Property taxes | Tax assessment |
|---|---|---|
| 2024 | $4,683 -4.4% | $166,019 |
| 2023 | $4,896 -5.9% | $166,019 |
| 2022 | $5,201 +31.6% | $166,019 +24.7% |
Find assessor info on the county website
Neighborhood: 30180
Nearby schools
GreatSchools rating
- 7/10Ithica Elementary SchoolGrades: PK-5Distance: 0.7 mi
- 5/10Bay Springs Middle SchoolGrades: 6-8Distance: 0.3 mi
- 6/10Villa Rica High SchoolGrades: 9-12Distance: 2.7 mi
Schools provided by the listing agent
- Elementary: Ithica
- Middle: Bay Springs
- High: Villa Rica
Source: FMLS GA. This data may not be complete. We recommend contacting the local school district to confirm school assignments for this home.
Get a cash offer in 3 minutes
Find out how much your home could sell for in as little as 3 minutes with a no-obligation cash offer.
Estimated market value
$385,400
Get a cash offer in 3 minutes
Find out how much your home could sell for in as little as 3 minutes with a no-obligation cash offer.
Estimated market value
$385,400



