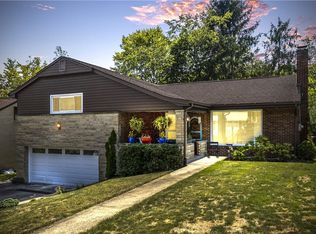Sold for $277,000
$277,000
118 Bridle Rd, Glenshaw, PA 15116
2beds
1,125sqft
Single Family Residence
Built in 1950
9,147.6 Square Feet Lot
$277,900 Zestimate®
$246/sqft
$1,493 Estimated rent
Home value
$277,900
$258,000 - $297,000
$1,493/mo
Zestimate® history
Loading...
Owner options
Explore your selling options
What's special
Nicely updated charming home in the perfect location w/quick access to plenty of shopping & dining options, hospitals, North Park, Downtown & much more! Home features brand new roof, furnace 2024, newer vinyl double hung windows, steel insulated exterior doors, newer garage door & opener. Spacious warm & inviting home w/original hardwood flooring throughout & neutral color tones. Spacious living room is open to the flex space that can be used as dining room, family room, etc. Fully equipped light & bright eat in kitchen w/built in bench seating, island w/bar stool seating & cherry soft close cabinetry plus tons of counter space! Master bedroom w/dormer adds the perfect alcove for dresser, etc. 2nd bedroom has built in closet & shelving unit. Bathroom has been updated w/ceramic tile walled shower & floors. Basement area is the perfect opportunity to crease your dream space. Level back yard perfect for entertaining, concrete covered patio & large freshly sealed asphalt driveway.
Zillow last checked: 8 hours ago
Listing updated: June 13, 2025 at 06:04am
Listed by:
Rosina Scalamogna 724-934-3400,
HOWARD HANNA REAL ESTATE SERVICES
Bought with:
Betsy Wotherspoon
BERKSHIRE HATHAWAY THE PREFERRED REALTY
Source: WPMLS,MLS#: 1696768 Originating MLS: West Penn Multi-List
Originating MLS: West Penn Multi-List
Facts & features
Interior
Bedrooms & bathrooms
- Bedrooms: 2
- Bathrooms: 1
- Full bathrooms: 1
Primary bedroom
- Level: Upper
- Dimensions: 13x12
Bedroom 2
- Level: Upper
- Dimensions: 9x8
Dining room
- Level: Main
- Dimensions: 9x9
Entry foyer
- Level: Main
Family room
- Level: Main
- Dimensions: 11x11
Game room
- Level: Lower
- Dimensions: 20x15
Kitchen
- Level: Main
- Dimensions: 13x8
Laundry
- Level: Lower
Living room
- Level: Main
- Dimensions: 15x11
Heating
- Forced Air, Gas
Cooling
- Central Air
Appliances
- Included: Some Gas Appliances, Dishwasher, Disposal, Microwave, Refrigerator, Stove
Features
- Kitchen Island, Pantry
- Flooring: Carpet, Ceramic Tile, Hardwood
- Basement: Unfinished,Walk-Out Access
Interior area
- Total structure area: 1,125
- Total interior livable area: 1,125 sqft
Property
Parking
- Total spaces: 1
- Parking features: Built In, Garage Door Opener
- Has attached garage: Yes
Features
- Levels: One and One Half
- Stories: 1
- Pool features: None
Lot
- Size: 9,147 sqft
- Dimensions: 78 x 117
Details
- Parcel number: 0520G00292000000
Construction
Type & style
- Home type: SingleFamily
- Architectural style: Cape Cod
- Property subtype: Single Family Residence
Materials
- Brick
- Roof: Asphalt
Condition
- Resale
- Year built: 1950
Utilities & green energy
- Sewer: Public Sewer
- Water: Public
Community & neighborhood
Location
- Region: Glenshaw
- Subdivision: Glen Haven Manor
Price history
| Date | Event | Price |
|---|---|---|
| 5/23/2025 | Sold | $277,000+4.5%$246/sqft |
Source: | ||
| 5/23/2025 | Pending sale | $265,000$236/sqft |
Source: | ||
| 4/22/2025 | Contingent | $265,000$236/sqft |
Source: | ||
| 4/16/2025 | Listed for sale | $265,000+23.3%$236/sqft |
Source: | ||
| 8/19/2022 | Sold | $215,000+2.4%$191/sqft |
Source: | ||
Public tax history
| Year | Property taxes | Tax assessment |
|---|---|---|
| 2025 | $4,289 +40.8% | $118,700 +34.7% |
| 2024 | $3,046 +506.9% | $88,100 -17% |
| 2023 | $502 +20.4% | $106,100 +20.4% |
Find assessor info on the county website
Neighborhood: 15116
Nearby schools
GreatSchools rating
- 4/10Shaler Area El SchoolGrades: 4-6Distance: 0.6 mi
- 6/10Shaler Area Middle SchoolGrades: 7-8Distance: 1.3 mi
- 6/10Shaler Area High SchoolGrades: 9-12Distance: 2.1 mi
Schools provided by the listing agent
- District: Shaler Area
Source: WPMLS. This data may not be complete. We recommend contacting the local school district to confirm school assignments for this home.
Get pre-qualified for a loan
At Zillow Home Loans, we can pre-qualify you in as little as 5 minutes with no impact to your credit score.An equal housing lender. NMLS #10287.
Sell for more on Zillow
Get a Zillow Showcase℠ listing at no additional cost and you could sell for .
$277,900
2% more+$5,558
With Zillow Showcase(estimated)$283,458
