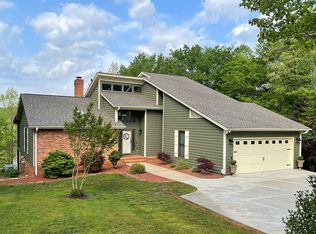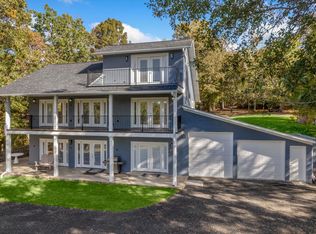Sold co op member
$540,000
118 Bridge View Rd, Chesnee, SC 29323
3beds
2,123sqft
Single Family Residence
Built in 1998
0.9 Acres Lot
$550,700 Zestimate®
$254/sqft
$2,030 Estimated rent
Home value
$550,700
$523,000 - $578,000
$2,030/mo
Zestimate® history
Loading...
Owner options
Explore your selling options
What's special
Boating Season is Here — Welcome to Lake Blalock! Bring your loved ones and enjoy this cozy 2,123 sq ft, three-bedroom lakefront retreat, perfectly set on 0.9 acres with 102 feet of shoreline and a private dock. Updated and move-in ready, this home blends comfort, style, and the relaxed charm of lakeside living. The main-level deck offers plenty of space for gatherings, whether you are hosting friends or simply soaking in the peaceful lake views. Upstairs, the primary suite features a private porch — ideal for sunbathing or curling up with a book as you overlook the water. There is a second bedroom with another full bathroom on that level. Two charming balconies in the front add curb appeal and character. The warm and inviting living room includes a gas fireplace, perfect for cozy nights. On the main floor, a dedicated office with a built-in Murphy bed adds flexibility for guests. Downstairs, you'll find a two-car garage, a bedroom, a den, a full bath, and laundry — all conveniently located on the entry-level, just steps away from the lake. After a swim, rinse off in the downstairs shower and unwind by the fire pit near the dock — a perfect spot for evenings filled with laughter and great conversations. Lake Blalock offers peaceful waters, ideal for pontoon cruising and fishing. This home is designed with family and fun in mind, offering thoughtful spaces to relax, recharge, and create lasting memories. Your lakeside lifestyle begins here — don’t miss it!
Zillow last checked: 8 hours ago
Listing updated: July 25, 2025 at 06:01pm
Listed by:
Barbara Claussen 828-713-1818,
Claussen Walters LLC
Bought with:
Monika Scurti, SC
Keller Williams Realty
Source: SAR,MLS#: 323003
Facts & features
Interior
Bedrooms & bathrooms
- Bedrooms: 3
- Bathrooms: 4
- Full bathrooms: 3
- 1/2 bathrooms: 1
Heating
- Heat Pump, Electricity
Cooling
- Heat Pump, Electricity
Appliances
- Included: Dishwasher, Disposal, Refrigerator, Gas Cooktop, Wall Oven, Microwave, Electric Water Heater
- Laundry: In Basement
Features
- Cathedral Ceiling(s), Fireplace, Solid Surface Counters
- Flooring: Ceramic Tile, Luxury Vinyl
- Windows: Window Treatments
- Basement: Finished,Full,Walk-Out Access,Interior Entry,Bath/Stubbed,Basement
- Has fireplace: Yes
- Fireplace features: Gas Log
Interior area
- Total interior livable area: 2,123 sqft
- Finished area above ground: 1,709
- Finished area below ground: 414
Property
Parking
- Total spaces: 2
- Parking features: Attached, Garage, Basement, Driveway, Attached Garage
- Attached garage spaces: 2
- Has uncovered spaces: Yes
Features
- Levels: Two
- Patio & porch: Deck, Patio, Porch
- Has view: Yes
- View description: Water
- Has water view: Yes
- Water view: Water
- Waterfront features: Waterfront
- Body of water: Lake Blalock
Lot
- Size: 0.90 Acres
- Features: Lake on Lot, Wooded, Sloped, Dock
- Topography: Sloping
Details
- Parcel number: 2240800600
Construction
Type & style
- Home type: SingleFamily
- Architectural style: See Remarks
- Property subtype: Single Family Residence
Materials
- Vinyl Siding
- Roof: Architectural
Condition
- New construction: No
- Year built: 1998
Utilities & green energy
- Sewer: Septic Tank
- Water: Public
Community & neighborhood
Location
- Region: Chesnee
- Subdivision: None
Price history
| Date | Event | Price |
|---|---|---|
| 7/24/2025 | Sold | $540,000-6.1%$254/sqft |
Source: | ||
| 6/24/2025 | Pending sale | $575,000$271/sqft |
Source: | ||
| 6/12/2025 | Price change | $575,000-4%$271/sqft |
Source: | ||
| 5/1/2025 | Price change | $599,000-4.2%$282/sqft |
Source: | ||
| 4/24/2025 | Price change | $625,000-3.7%$294/sqft |
Source: | ||
Public tax history
| Year | Property taxes | Tax assessment |
|---|---|---|
| 2025 | -- | $11,500 |
| 2024 | $1,943 -4.7% | $11,500 |
| 2023 | $2,038 | $11,500 +15% |
Find assessor info on the county website
Neighborhood: 29323
Nearby schools
GreatSchools rating
- 7/10Mayo Elementary SchoolGrades: PK-5Distance: 3.8 mi
- 6/10Chesnee Middle SchoolGrades: 6-8Distance: 3.8 mi
- 7/10Chesnee High SchoolGrades: 9-12Distance: 3.7 mi
Schools provided by the listing agent
- Elementary: 2-Mayo Elem
- Middle: 2-Chesnee Middle
- High: 2-Chesnee High
Source: SAR. This data may not be complete. We recommend contacting the local school district to confirm school assignments for this home.
Get a cash offer in 3 minutes
Find out how much your home could sell for in as little as 3 minutes with a no-obligation cash offer.
Estimated market value
$550,700

