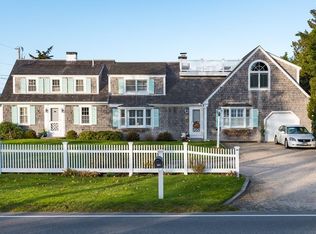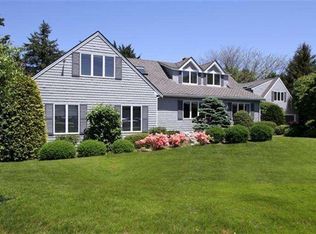Classic craftsmanship meets impeccable design in this splendid four-bedroom Osterville home with beautiful grounds and swimming pool. Boasting spectacular views of West Bay from every spacious room, this lovely Cape offers an updated kitchen, inviting dining room, front-to-back fireplaced living room, and charming sitting room with adjoining office. Other highlights include master bedroom with en suite bath and sitting area, three well-appointed guest bedrooms, bonus room above the garage for guests, and wonderful detail throughout, including plantation shutters, hardwood floors, and fine accents. Located within close proximity to the beach, library, and yacht club, this village charmer provides a serene backdrop to create lasting Cape Cod memories.
This property is off market, which means it's not currently listed for sale or rent on Zillow. This may be different from what's available on other websites or public sources.

