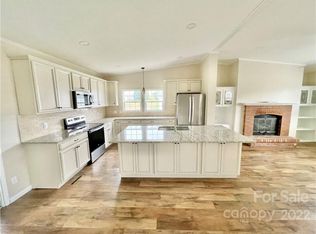Double wide mobile home with wood burning fireplace in family room. Kitchen appliances, 3-bedroom home, just inside Iredell County. Sold as-is, seller addendum required with accepted offer. Buyer/agent shall verify all systems and information given prior to submitting any offers. EM must be in certified funds. 2-yr HomeProtect limited home warranty.
This property is off market, which means it's not currently listed for sale or rent on Zillow. This may be different from what's available on other websites or public sources.
