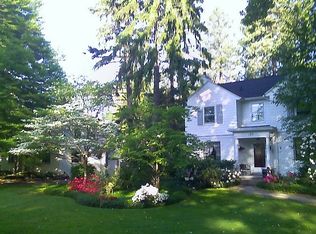4 bedrooms! 2.5 bathrooms! Master bedroom suite w/ private bath & sliding doors to a balcony! Step down into a large family room with built-ins and a wet bar! Walk out from the family room through sliding doors to a large paver patio! Big, sunny eat-in kitchen with acres of counter tops, tons of storage cabinets and another sliding door to the patio! 2 car attached garage! Easy walk to 12 Corners shopping, restaurants, and schools! Built circa 1941 with exposed oak floors in most rooms. Elegant wood burning fireplace. All the mechanical elements have been updated. Great condition!
This property is off market, which means it's not currently listed for sale or rent on Zillow. This may be different from what's available on other websites or public sources.
