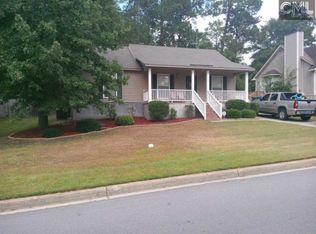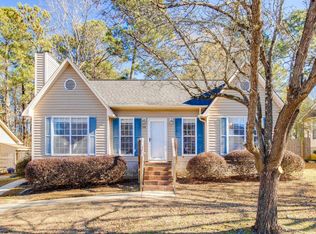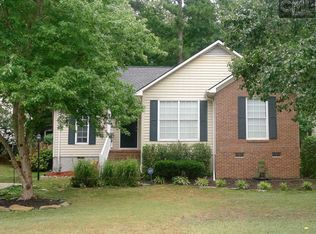Beautiful 3 Bedroom, 2 bath home offers a spacious Family Room with High Ceilings and Hardwood Floors throughout. Opens to a Bright Kitchen with spacious Eat-In Dining Area. Kitchen boasts a pantry, black appliances and bar area for extra seating. Master Suite w/walk-in closet, double vanities and Garden Tub w/Palladium Window. Great back yard with nice deck for entertaining; the fenced yard is completely private as it backs up to the Harbison natural area! Enjoy all the amenities of Harbison -- pool, tennis courts, walking trails, rec center, etc -- in this convenient location!
This property is off market, which means it's not currently listed for sale or rent on Zillow. This may be different from what's available on other websites or public sources.


