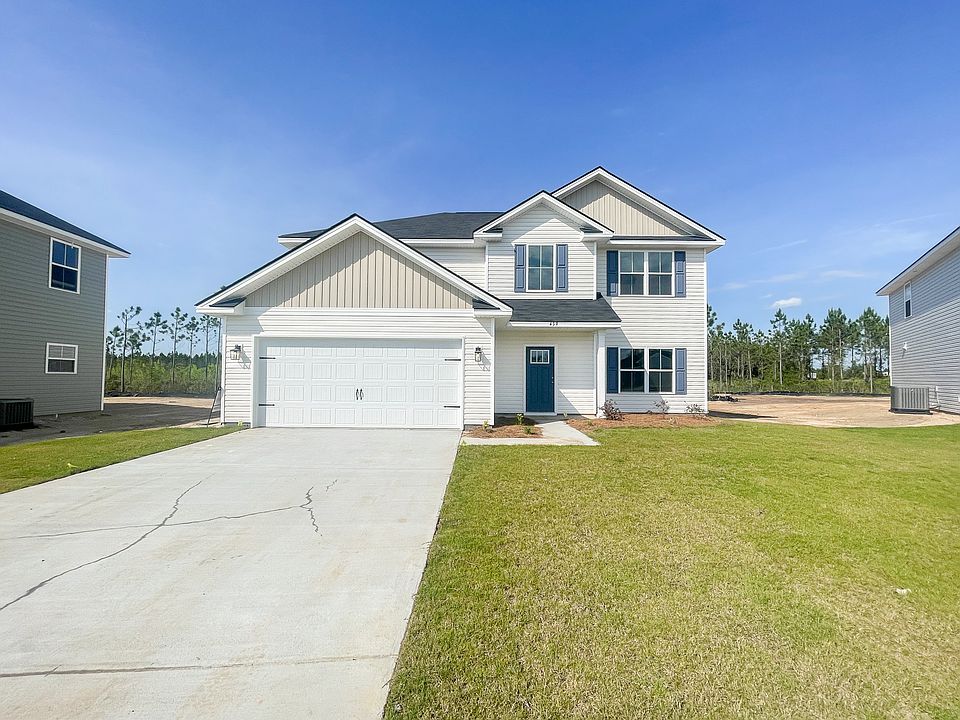Sprawling ranch plan home in Boundary Hall! Just minutes from Ft. Stewart, local schools, and Hinesville's shopping & dining, the Molly Plan is designed for comfort and style. Step inside to a formal dining room welcoming you from the foyer, then flow effortlessly into the open-concept kitchen featuring granite countertops, stainless steel appliances, and plenty of space to entertain. Relax on the covered porch just off the family room—perfect for morning coffee or evening unwind. Practicality meets convenience with laundry, half bath, and garage access right from the kitchen. Just off the family room, take a hallway to 3 bedrooms, a secondary bath, and a luxurious primary suite complete with two walk-in closets, a soaking tub, and separate shower. With granite countertops throughout, this home blends elegance and everyday functionality beautifully. Estimated completion December 2025.
New construction
Special offer
$309,400
118 Boundary Hall Way, Hinesville, GA 31313
4beds
2,317sqft
Single Family Residence
Built in 2025
0.32 Acres Lot
$309,700 Zestimate®
$134/sqft
$-- HOA
What's special
Luxurious primary suiteStainless steel appliancesTwo walk-in closetsSeparate showerGranite countertopsCovered porchOpen-concept kitchen
Call: (912) 455-7260
- 25 days |
- 180 |
- 10 |
Zillow last checked: 7 hours ago
Listing updated: September 16, 2025 at 09:11am
Listed by:
Susan Ayers 678-344-1600,
Clickit Realty
Source: HABR,MLS#: 163061
Travel times
Schedule tour
Select your preferred tour type — either in-person or real-time video tour — then discuss available options with the builder representative you're connected with.
Facts & features
Interior
Bedrooms & bathrooms
- Bedrooms: 4
- Bathrooms: 3
- Full bathrooms: 2
- 1/2 bathrooms: 1
Appliances
- Included: Dishwasher, Disposal, Electric Oven, Microwave, Refrigerator
Features
- Kitchen Island, Pantry, Eat-in Kitchen
- Attic: Pull Down Stairs
- Has fireplace: No
Interior area
- Total structure area: 2,317
- Total interior livable area: 2,317 sqft
Video & virtual tour
Property
Parking
- Total spaces: 2
- Parking features: Two Car, Attached, Garage
- Attached garage spaces: 2
Features
- Exterior features: See Remarks
- Fencing: None
Lot
- Size: 0.32 Acres
- Features: Level
Details
- Parcel number: 041B 038
Construction
Type & style
- Home type: SingleFamily
- Architectural style: Traditional
- Property subtype: Single Family Residence
Materials
- Vinyl Siding, Insulation
- Roof: Shingle,Ridge Vent
Condition
- New construction: Yes
- Year built: 2025
Details
- Builder name: Dryden Enterprises, Inc.
Utilities & green energy
- Sewer: Public Sewer
- Water: Public
Community & HOA
Community
- Subdivision: Boundary Hall
HOA
- Has HOA: Yes
Location
- Region: Hinesville
Financial & listing details
- Price per square foot: $134/sqft
- Date on market: 9/16/2025
About the community
Situated in Walthourville on the edge of Liberty & Long Counties, Boundary Hall will offer a quiet neighborhood setting close to many conveniences! Local area schools, a community skate park plus various shopping & dining locations can be found within minutes of Boundary Hall.
$10,000 towards Closing Costs!
$10,000 towards closing costs! Plus more savings with preferred lender, Silverton Mortgage Jesup!Source: Dryden Enterprises, Inc.
