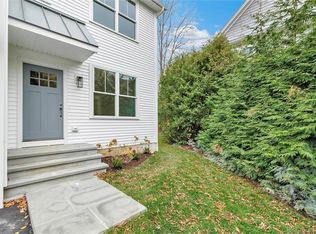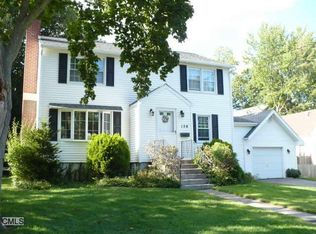Sold for $950,000 on 04/14/25
$950,000
118 Boroskey Road, Fairfield, CT 06824
3beds
1,719sqft
Single Family Residence
Built in 1952
0.27 Acres Lot
$984,600 Zestimate®
$553/sqft
$5,246 Estimated rent
Home value
$984,600
$886,000 - $1.10M
$5,246/mo
Zestimate® history
Loading...
Owner options
Explore your selling options
What's special
When a homeowner loves their home, it is evident in every detail. 118 Boroskey Road is the perfect blend of style, warmth & character - be prepared to fall in love. This beautifully expanded & remodeled Cape sits on a quiet cul-de-sac, just minutes from town. Fabulous features include 4 bedrooms, 3 full baths, a well-designed floor plan, plenty of natural light & tasteful upgrades that balance comfort & convenience. Since purchasing, the home owner has made several thoughtful improvements. The expansive driveway hosts numerous cars & is ideal for gatherings. Refinished hardwood floors throughout add warmth & the roof was replaced in 2020. A cozy electric fireplace in the family room & the basement includes a newly finished gym w/ walkout to exterior. Outdoors, the gazebo with a fan & lighting creates the perfect space for entertaining & relaxing. 118 Boroskey Road truly is the complete package; a gorgeous home plus an ideal location. Conveniently located near train, town, dining, schools, parks, entertainment & shopping. A special home awaits.
Zillow last checked: 8 hours ago
Listing updated: April 14, 2025 at 07:47am
Listed by:
Jackie Davis & Team At William Raveis Real Estate,
Jackie Davis 203-258-9912,
William Raveis Real Estate 203-255-6841
Bought with:
Sarah Pritchard Provenzano, RES.0792615
William Raveis Real Estate
Source: Smart MLS,MLS#: 24075363
Facts & features
Interior
Bedrooms & bathrooms
- Bedrooms: 3
- Bathrooms: 3
- Full bathrooms: 3
Primary bedroom
- Features: Remodeled, Full Bath, Stall Shower, Walk-In Closet(s), Hardwood Floor
- Level: Main
- Area: 340 Square Feet
- Dimensions: 20 x 17
Bedroom
- Features: Bookcases, Dressing Room, Walk-In Closet(s)
- Level: Upper
- Area: 182 Square Feet
- Dimensions: 14 x 13
Bedroom
- Features: Built-in Features
- Level: Upper
- Area: 143 Square Feet
- Dimensions: 11 x 13
Dining room
- Features: Hardwood Floor
- Level: Main
- Area: 143 Square Feet
- Dimensions: 11 x 13
Family room
- Features: Fireplace, Hardwood Floor
- Level: Main
- Area: 221 Square Feet
- Dimensions: 17 x 13
Kitchen
- Features: Remodeled, Quartz Counters, Dining Area, Kitchen Island, Patio/Terrace, Tile Floor
- Level: Main
- Area: 143 Square Feet
- Dimensions: 11 x 13
Office
- Features: Hardwood Floor
- Level: Main
- Area: 130 Square Feet
- Dimensions: 10 x 13
Other
- Level: Lower
- Area: 240 Square Feet
- Dimensions: 10 x 24
Heating
- Forced Air, Oil
Cooling
- Central Air
Appliances
- Included: Oven/Range, Range Hood, Refrigerator, Dishwasher, Disposal, Washer, Dryer, Water Heater
- Laundry: Lower Level
Features
- Wired for Data, Open Floorplan
- Windows: Thermopane Windows
- Basement: Full,Partially Finished
- Number of fireplaces: 1
Interior area
- Total structure area: 1,719
- Total interior livable area: 1,719 sqft
- Finished area above ground: 1,719
Property
Parking
- Total spaces: 2
- Parking features: Attached, Garage Door Opener
- Attached garage spaces: 2
Features
- Patio & porch: Patio
- Exterior features: Rain Gutters, Lighting, Underground Sprinkler
- Waterfront features: Beach Access
Lot
- Size: 0.27 Acres
- Features: Level
Details
- Additional structures: Gazebo
- Parcel number: 123102
- Zoning: B
Construction
Type & style
- Home type: SingleFamily
- Architectural style: Cape Cod
- Property subtype: Single Family Residence
Materials
- Vinyl Siding
- Foundation: Concrete Perimeter
- Roof: Asphalt
Condition
- New construction: No
- Year built: 1952
Utilities & green energy
- Sewer: Public Sewer
- Water: Public
Green energy
- Energy efficient items: Windows
Community & neighborhood
Security
- Security features: Security System
Location
- Region: Fairfield
- Subdivision: University
Price history
| Date | Event | Price |
|---|---|---|
| 4/14/2025 | Sold | $950,000+5.7%$553/sqft |
Source: | ||
| 2/25/2025 | Pending sale | $899,000$523/sqft |
Source: | ||
| 2/21/2025 | Listed for sale | $899,000+32.2%$523/sqft |
Source: | ||
| 1/26/2021 | Sold | $680,000+70%$396/sqft |
Source: Public Record Report a problem | ||
| 5/3/2017 | Sold | $400,000-10.7%$233/sqft |
Source: Public Record Report a problem | ||
Public tax history
| Year | Property taxes | Tax assessment |
|---|---|---|
| 2025 | $9,664 +1.8% | $340,410 |
| 2024 | $9,497 +1.4% | $340,410 |
| 2023 | $9,365 +1% | $340,410 |
Find assessor info on the county website
Neighborhood: 06824
Nearby schools
GreatSchools rating
- 9/10Holland Hill SchoolGrades: K-5Distance: 0.3 mi
- 7/10Fairfield Woods Middle SchoolGrades: 6-8Distance: 0.9 mi
- 9/10Fairfield Ludlowe High SchoolGrades: 9-12Distance: 2.1 mi
Schools provided by the listing agent
- Elementary: Holland Hill
- Middle: Fairfield Woods
- High: Fairfield Ludlowe
Source: Smart MLS. This data may not be complete. We recommend contacting the local school district to confirm school assignments for this home.

Get pre-qualified for a loan
At Zillow Home Loans, we can pre-qualify you in as little as 5 minutes with no impact to your credit score.An equal housing lender. NMLS #10287.
Sell for more on Zillow
Get a free Zillow Showcase℠ listing and you could sell for .
$984,600
2% more+ $19,692
With Zillow Showcase(estimated)
$1,004,292
