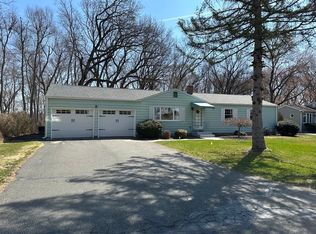Come see this adorable ranch-style house, decorated with style, with just about every upgrade you could think of, before it's gone! As you enter this home, you are welcomed into a large living room with fireplace, open to the kitchen with eat-in area and breakfast bar. Down the hall is a bathroom, 2 large bedrooms, and a master bedroom with half bath. There is a finished basement with another living room, a possible 4th bedroom and bar area perfect for entertaining. A one car garage is attached to the home. The essential upgrades in this home include new hot water tank (2020), central AC unit (2019), new furnace (2015), asphalt driveway (2019), stainless steel appliance package (2020). The cosmetic upgrades include new moldings and farm-style interior doors throughout, new toilet and vanity in master half bath, refinished hardwoods and new flooring in kitchen and basement. Sliders off the kitchen lead to a large deck overlooking the spacious backyard complete with shed. Don't miss it!
This property is off market, which means it's not currently listed for sale or rent on Zillow. This may be different from what's available on other websites or public sources.

