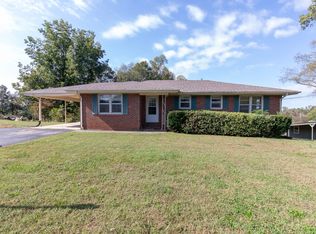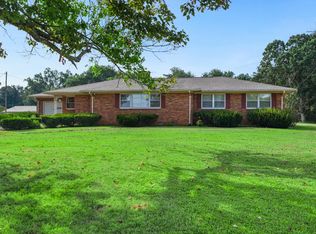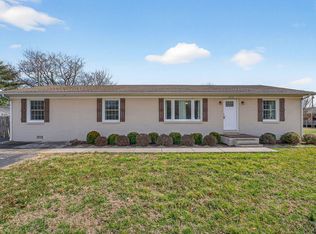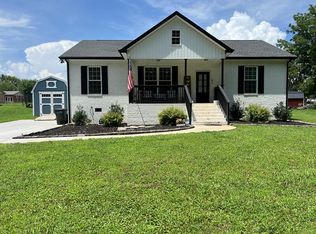Welcome to 118 Bone Cave Rd. 4 Bedroom, 2 Bath Home on 1 Acre with Detached Bonus Space!
Enjoy peaceful country living in this charming 4-bedroom, 2-bathroom home nestled on a full acre! This property offers space and versatility, the upstairs offers a huge rec room or a 5th bedroom, this property also includes a 24x24 detached bonus room complete with electric and central heat and air—perfect for a home office, studio, guest suite, or hobby space.
Step outside and enjoy nature with wild blackberries growing right on your land. Watch wildlife from your back patio. There's also a 2-car carport, giving you convenient covered parking.
This is more than just a home—it’s a lifestyle with space to grow, create, and relax.
Schedule your private showing today!
Active
$290,000
118 Bone Cave Rd, Rock Island, TN 38581
4beds
2,728sqft
Est.:
Single Family Residence, Residential
Built in 1950
1 Acres Lot
$-- Zestimate®
$106/sqft
$-- HOA
What's special
Back patio
- 284 days |
- 1,028 |
- 60 |
Zillow last checked: 8 hours ago
Listing updated: August 06, 2025 at 03:17pm
Listing Provided by:
Crystal Ann King 931-314-9720,
Highlands Elite Real Estate 931-414-2730
Source: RealTracs MLS as distributed by MLS GRID,MLS#: 2887989
Tour with a local agent
Facts & features
Interior
Bedrooms & bathrooms
- Bedrooms: 4
- Bathrooms: 2
- Full bathrooms: 2
- Main level bedrooms: 4
Heating
- Central, Electric
Cooling
- Ceiling Fan(s), Central Air, Electric
Appliances
- Included: Oven, Cooktop, Dishwasher, Refrigerator
- Laundry: Electric Dryer Hookup, Washer Hookup
Features
- Ceiling Fan(s), Walk-In Closet(s)
- Flooring: Carpet, Wood, Tile, Vinyl
- Basement: None,Crawl Space
Interior area
- Total structure area: 2,728
- Total interior livable area: 2,728 sqft
- Finished area above ground: 2,728
Property
Parking
- Total spaces: 2
- Parking features: Detached
- Carport spaces: 2
Features
- Levels: Two
- Stories: 2
- Exterior features: Storage
- Fencing: Partial
Lot
- Size: 1 Acres
- Dimensions: 1 Acre
- Features: Level
- Topography: Level
Details
- Additional structures: Storage
- Parcel number: 026 01000 000
- Special conditions: Standard
Construction
Type & style
- Home type: SingleFamily
- Property subtype: Single Family Residence, Residential
Materials
- Vinyl Siding
- Roof: Shingle
Condition
- New construction: No
- Year built: 1950
Utilities & green energy
- Sewer: Septic Tank
- Water: Private
- Utilities for property: Electricity Available, Water Available
Community & HOA
HOA
- Has HOA: No
Location
- Region: Rock Island
Financial & listing details
- Price per square foot: $106/sqft
- Tax assessed value: $137,800
- Annual tax amount: $827
- Date on market: 5/19/2025
- Electric utility on property: Yes
Estimated market value
Not available
Estimated sales range
Not available
Not available
Price history
Price history
| Date | Event | Price |
|---|---|---|
| 6/24/2025 | Listed for sale | $290,000$106/sqft |
Source: | ||
| 6/9/2025 | Listing removed | $290,000$106/sqft |
Source: | ||
| 5/19/2025 | Listed for sale | $290,000+84.1%$106/sqft |
Source: | ||
| 6/25/2019 | Sold | $157,500-1.3%$58/sqft |
Source: | ||
| 4/1/2019 | Listed for sale | $159,500+59.7%$58/sqft |
Source: Campbell Realty #2025623 Report a problem | ||
| 7/16/2013 | Sold | $99,900$37/sqft |
Source: | ||
Public tax history
Public tax history
| Year | Property taxes | Tax assessment |
|---|---|---|
| 2025 | $827 | $34,450 |
| 2024 | $827 | $34,450 |
| 2023 | $827 | $34,450 |
| 2022 | $827 | $34,450 |
| 2021 | -- | $34,450 +37.5% |
| 2020 | $579 | $25,050 |
| 2019 | $579 +19.7% | $25,050 |
| 2018 | $483 +0.1% | $25,050 |
| 2017 | $483 | $25,050 |
| 2016 | $483 +5.3% | $25,050 |
| 2015 | $459 -2.1% | $25,050 |
| 2014 | $468 | $25,050 -2.1% |
| 2013 | $468 +9.6% | $25,577 |
| 2012 | $427 0% | $25,577 |
| 2011 | $427 +16.8% | $25,577 |
| 2010 | $366 | $25,577 |
| 2009 | $366 | $25,577 |
| 2008 | -- | $25,577 +20.1% |
| 2007 | $462 | $21,298 |
| 2006 | $462 +10.7% | $21,298 |
| 2005 | $417 | $21,298 |
| 2004 | $417 | $21,298 |
| 2002 | $417 | $21,298 +1.8% |
| 2001 | -- | $20,927 -75% |
| 2000 | -- | $83,707 |
Find assessor info on the county website
BuyAbility℠ payment
Est. payment
$1,456/mo
Principal & interest
$1359
Property taxes
$97
Climate risks
Neighborhood: 38581
Nearby schools
GreatSchools rating
- 6/10Spencer Elementary SchoolGrades: PK-5Distance: 6.8 mi
- 7/10Van Buren Co High SchoolGrades: 6-12Distance: 6.7 mi
Schools provided by the listing agent
- Elementary: Spencer Elementary
- Middle: Van Buren Co High School
- High: Van Buren Co High School
Source: RealTracs MLS as distributed by MLS GRID. This data may not be complete. We recommend contacting the local school district to confirm school assignments for this home.





