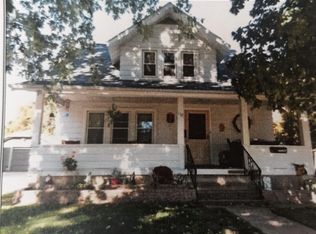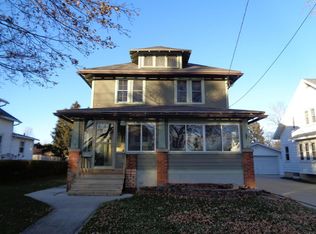Closed
$349,900
118 Bogert Street, Beaver Dam, WI 53916
5beds
2,919sqft
Single Family Residence
Built in 1910
0.29 Acres Lot
$364,600 Zestimate®
$120/sqft
$2,986 Estimated rent
Home value
$364,600
Estimated sales range
Not available
$2,986/mo
Zestimate® history
Loading...
Owner options
Explore your selling options
What's special
Stunning 5-Bedroom Retreat Awaits! This breathtaking home boasts a spacious kitchen with ample storage and a central island. Unwind in the expansive living room by the cozy wood-burning fireplace or retreat to the inviting family room downstairs. Soaring ceilings and exquisite woodwork infuse charm, while main-floor laundry and a mudroom add convenience. Versatile main-floor bedroom could double as a home office, with four more bedrooms and a full bath upstairs. Outside, a covered deck overlooks a lush, fenced park-like yard, paired with an oversized two-car garage. With the garage, addition, and roof added in 2012, this gem won?t last! Book your showing now!
Zillow last checked: 8 hours ago
Listing updated: June 30, 2025 at 08:29pm
Listed by:
Amy Nofsinger Pref:715-977-1257,
Keystone Realty
Bought with:
Vincent Laubmeier
Source: WIREX MLS,MLS#: 1998083 Originating MLS: South Central Wisconsin MLS
Originating MLS: South Central Wisconsin MLS
Facts & features
Interior
Bedrooms & bathrooms
- Bedrooms: 5
- Bathrooms: 2
- Full bathrooms: 1
- 1/2 bathrooms: 1
- Main level bedrooms: 1
Primary bedroom
- Level: Upper
- Area: 143
- Dimensions: 11 x 13
Bedroom 2
- Level: Main
- Area: 110
- Dimensions: 10 x 11
Bedroom 3
- Level: Upper
- Area: 99
- Dimensions: 9 x 11
Bedroom 4
- Level: Upper
- Area: 88
- Dimensions: 8 x 11
Bedroom 5
- Level: Upper
- Area: 110
- Dimensions: 10 x 11
Bathroom
- Features: At least 1 Tub, No Master Bedroom Bath
Dining room
- Level: Main
- Area: 231
- Dimensions: 11 x 21
Family room
- Level: Lower
- Area: 609
- Dimensions: 21 x 29
Kitchen
- Level: Main
- Area: 240
- Dimensions: 12 x 20
Living room
- Level: Main
- Area: 391
- Dimensions: 17 x 23
Heating
- Natural Gas, Forced Air
Cooling
- Central Air
Appliances
- Included: Range/Oven, Refrigerator, Dishwasher, Microwave
Features
- High Speed Internet, Kitchen Island
- Flooring: Wood or Sim.Wood Floors
- Basement: Full,Partially Finished
- Attic: Walk-up
Interior area
- Total structure area: 2,919
- Total interior livable area: 2,919 sqft
- Finished area above ground: 2,242
- Finished area below ground: 677
Property
Parking
- Total spaces: 2
- Parking features: 2 Car, Detached, Garage Door Opener
- Garage spaces: 2
Features
- Levels: Two
- Stories: 2
- Patio & porch: Deck
- Fencing: Fenced Yard
Lot
- Size: 0.29 Acres
- Features: Sidewalks
Details
- Parcel number: 20612143341043
- Zoning: Res
- Special conditions: Arms Length
Construction
Type & style
- Home type: SingleFamily
- Architectural style: Farmhouse/National Folk
- Property subtype: Single Family Residence
Materials
- Vinyl Siding
Condition
- 21+ Years
- New construction: No
- Year built: 1910
Utilities & green energy
- Sewer: Public Sewer
- Water: Public
- Utilities for property: Cable Available
Community & neighborhood
Location
- Region: Beaver Dam
- Municipality: Beaver Dam
Price history
| Date | Event | Price |
|---|---|---|
| 6/30/2025 | Sold | $349,900$120/sqft |
Source: | ||
| 5/23/2025 | Contingent | $349,900$120/sqft |
Source: | ||
| 5/14/2025 | Price change | $349,900-2.8%$120/sqft |
Source: | ||
| 4/23/2025 | Listed for sale | $359,900+111.8%$123/sqft |
Source: | ||
| 6/27/2016 | Sold | $169,900$58/sqft |
Source: Public Record | ||
Public tax history
| Year | Property taxes | Tax assessment |
|---|---|---|
| 2024 | $5,163 -7.6% | $310,600 +4.5% |
| 2023 | $5,585 +3.2% | $297,300 +10.7% |
| 2022 | $5,410 +9.9% | $268,500 +14.7% |
Find assessor info on the county website
Neighborhood: 53916
Nearby schools
GreatSchools rating
- 3/10Lincoln Elementary SchoolGrades: K-5Distance: 0.2 mi
- 3/10Beaver Dam Middle SchoolGrades: 6-8Distance: 0.5 mi
- 4/10Beaver Dam High SchoolGrades: 9-12Distance: 0.4 mi
Schools provided by the listing agent
- Middle: Beaver Dam
- High: Beaver Dam
- District: Beaver Dam
Source: WIREX MLS. This data may not be complete. We recommend contacting the local school district to confirm school assignments for this home.

Get pre-qualified for a loan
At Zillow Home Loans, we can pre-qualify you in as little as 5 minutes with no impact to your credit score.An equal housing lender. NMLS #10287.
Sell for more on Zillow
Get a free Zillow Showcase℠ listing and you could sell for .
$364,600
2% more+ $7,292
With Zillow Showcase(estimated)
$371,892
