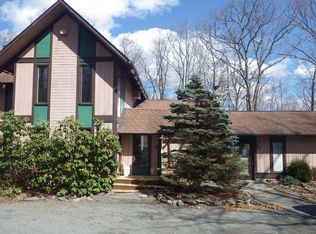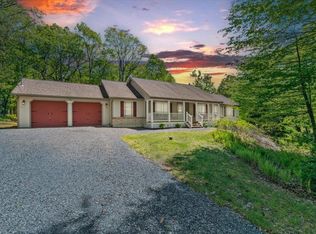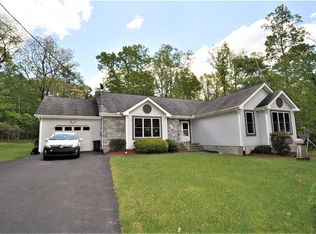1,500 sq. ft. chalet sets 1.32 wooded acres. 2.61 additional acres attached & features 24 x 50 pole barn. Large living room w/clerestory windows, field-stone fireplace, beamed cathedral ceilings, sliding doors to deck. Glass pocket door to the eat-in kitchen w/sliders to front deck. 16 x 24 Loft used as bedroom with half bath and private deck. Pole barn was built to store mobile home & offers many other uses. If the new owner wanted income, the seller could pay rent for mobile home storage. One wall air conditioner cools the house and there is supplemental kerosene heat as well.
This property is off market, which means it's not currently listed for sale or rent on Zillow. This may be different from what's available on other websites or public sources.



