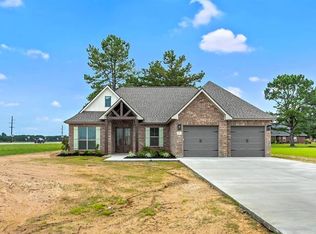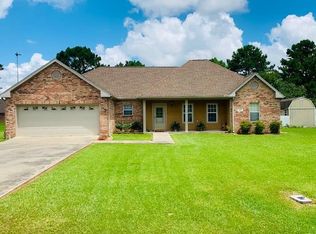Sold on 05/24/24
Price Unknown
118 Blake Dr, Ragley, LA 70657
3beds
1,784sqft
Single Family Residence, Residential
Built in 2016
0.35 Acres Lot
$279,300 Zestimate®
$--/sqft
$2,204 Estimated rent
Home value
$279,300
Estimated sales range
Not available
$2,204/mo
Zestimate® history
Loading...
Owner options
Explore your selling options
What's special
One time listing. Three bedroom two bath home in South Beauregard School District. Built in 2016.
Zillow last checked: 8 hours ago
Listing updated: July 11, 2025 at 11:24am
Listed by:
Lisa Thompson 337-570-7323,
Bessette Realty, Inc.
Bought with:
Lisa Thompson, 995698996
Bessette Realty, Inc.
Source: SWLAR,MLS#: SWL24003087
Facts & features
Interior
Bedrooms & bathrooms
- Bedrooms: 3
- Bathrooms: 2
- Full bathrooms: 2
- Main level bathrooms: 2
- Main level bedrooms: 3
Bathroom
- Features: Closet in bathroom, Exhaust fan(s), Granite Counters, Soaking Tub, Shower, Shower in Tub
Heating
- Central, Electric
Cooling
- One, Central Air
Appliances
- Included: Electric Range, Microwave, Refrigerator
- Laundry: Electric Dryer Hookup, Inside, Laundry Room, Washer Hookup
Features
- Granite Counters, High Ceilings, Kitchen Open to Family Room, Pantry, Eat-in Kitchen
- Windows: Double Pane Windows
- Has basement: No
- Attic: Pull Down Stairs
- Has fireplace: Yes
- Fireplace features: Wood Burning
- Common walls with other units/homes: No Common Walls
Interior area
- Total structure area: 2,563
- Total interior livable area: 1,784 sqft
Property
Parking
- Total spaces: 2
- Parking features: Garage Faces Front, Garage
- Attached garage spaces: 2
Features
- Levels: One
- Stories: 1
- Patio & porch: Covered, Concrete, Rear Porch, Patio
- Has view: Yes
- View description: Neighborhood
Lot
- Size: 0.35 Acres
- Dimensions: 81.5 x 191.5
- Features: Lawn
Details
- Parcel number: 0604064201B
- Zoning description: Residential
- Special conditions: Standard
Construction
Type & style
- Home type: SingleFamily
- Architectural style: Traditional
- Property subtype: Single Family Residence, Residential
Materials
- HardiPlank Type
- Foundation: Slab
Condition
- Turnkey
- New construction: No
- Year built: 2016
Utilities & green energy
- Sewer: Unknown
- Water: Public
- Utilities for property: Cable Available, Electricity Connected, Sewer Connected, Water Connected
Community & neighborhood
Location
- Region: Ragley
- Subdivision: Victorian Acres Pt 2
HOA & financial
HOA
- Has HOA: No
Other
Other facts
- Road surface type: Paved
Price history
| Date | Event | Price |
|---|---|---|
| 5/24/2024 | Sold | -- |
Source: SWLAR #SWL24003087 Report a problem | ||
| 12/28/2023 | Listed for sale | $292,000+4.7%$164/sqft |
Source: Owner Report a problem | ||
| 11/30/2023 | Listing removed | -- |
Source: Greater Southern MLS #SWL23001555 Report a problem | ||
| 8/9/2023 | Price change | $279,000-2%$156/sqft |
Source: | ||
| 3/15/2023 | Listed for sale | $284,700-0.1%$160/sqft |
Source: Greater Southern MLS #SWL23001555 Report a problem | ||
Public tax history
| Year | Property taxes | Tax assessment |
|---|---|---|
| 2024 | $2,716 +17.2% | $21,564 -14.4% |
| 2023 | $2,317 -0.1% | $25,200 |
| 2022 | $2,318 +31.9% | $25,200 +20.5% |
Find assessor info on the county website
Neighborhood: 70657
Nearby schools
GreatSchools rating
- 8/10South Beauregard Elementary SchoolGrades: PK-3Distance: 7.2 mi
- 5/10South Beauregard High SchoolGrades: 7-12Distance: 7.5 mi
- 8/10South Beauregard Upper Elementary SchoolGrades: 4-6Distance: 7.4 mi
Schools provided by the listing agent
- Elementary: South Beauregard
- Middle: South Beauregard
- High: South Beauregard
Source: SWLAR. This data may not be complete. We recommend contacting the local school district to confirm school assignments for this home.

