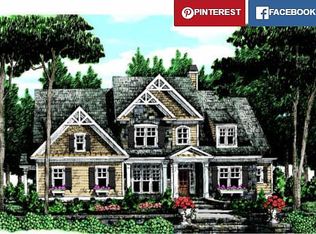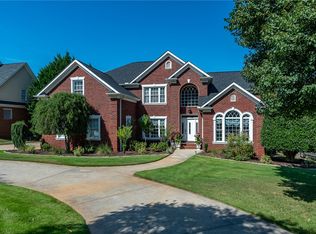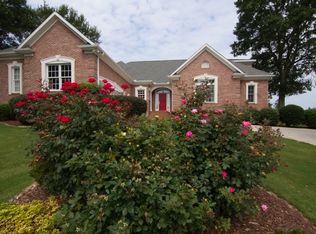This classic brick beauty is approximately 2795 sq. ft. and situated on a .61 acre corner lot, atop a hill! She has a gorgeous semi-wrap around porch to enjoy the pristine view and a peep at the Saluda River. Want curb appeal? This home delivers. It features 5 Bedrooms, 2 1/2 Baths and is perfectly located in the highly desirable Birch River Subdivision. The award-winning Powdersville schools are a minute away and shopping is just over a mile from your driveway. pool and clubhouse. This well-maintained home has been freshly painted throughout, sports a new roof with 50-year warranty and a newly installed HVAC system. As you enter the 2-story foyer you are greeted with expansive windows portraying a grand view of the "best" backyard. This outside oasis features a fire pit, covered patio, deck (Replaced September 2020), and heavy landscaping throughout. The large kitchen serves as the hub for this home as it flows into the living room and backyard. The master suite features trey ceilings, an oversized bathroom with walk-in closet as well as a separate toilet room and his and her vanities. The first-floor laundry room is super convenient and displays a plank accent wall. Upstairs you will find 4 additional bedrooms. High ceilings, an open floor plan, and a fabulous outdoor space make this home perfect for entertaining. Neighborhood amenities include a pond,
This property is off market, which means it's not currently listed for sale or rent on Zillow. This may be different from what's available on other websites or public sources.


