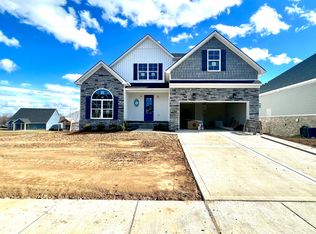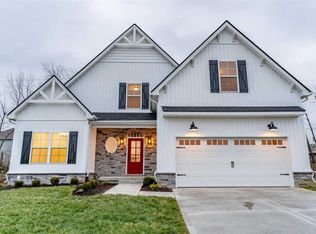Sold for $505,000 on 09/24/24
$505,000
118 Bill Perkins Ln, Georgetown, KY 40324
5beds
2,579sqft
Single Family Residence
Built in 2023
8,363.52 Square Feet Lot
$517,000 Zestimate®
$196/sqft
$2,685 Estimated rent
Home value
$517,000
$455,000 - $589,000
$2,685/mo
Zestimate® history
Loading...
Owner options
Explore your selling options
What's special
This stunning house, built in January 2023, is ready for new owners to call it home. Featuring 5 bedrooms, 3 full bathrooms, a large open floor plan, and a full, un-finished basement there's space for the whole family! Upon entering the home, you are greeted by a large 2-story foyer with a bedroom and full bathroom, perfect for guests! As you enter the large, open kitchen, living and dining room, you will notice the vaulted ceilings, natural light, and stunning gas fireplace at your focal point. Additionally on the first floor you have a large primary suite with a stunning bathroom, complete with a double sink vanity, standalone glass enclosed shower, drop in bathtub and large walk in closet as well as a 1st floor utility room. Upstairs, there's additional space for entertaining in the loft space that is surrounded by 3 large bedrooms, 1 full bathroom, and plenty of closets for storage. The unfinished basement is the full size of the 1st floor, giving you the opportunity to add even more living space in this home. The yard is fully fenced for your furry pets. Between the finishes and amount of space in this home, you couldn't ask for more! Schedule your private showing today
Zillow last checked: 8 hours ago
Listing updated: August 28, 2025 at 11:51pm
Listed by:
Sheridan A Sims 859-724-5648,
Keller Williams Commonwealth,
G Dustin Warren 606-269-7009,
Keller Williams Commonwealth
Bought with:
Glenn Davidson, 216805
Berkshire Hathaway de Movellan Properties
Source: Imagine MLS,MLS#: 24014976
Facts & features
Interior
Bedrooms & bathrooms
- Bedrooms: 5
- Bathrooms: 3
- Full bathrooms: 3
Primary bedroom
- Level: First
Bedroom 1
- Level: First
Bedroom 2
- Level: Second
Bedroom 3
- Level: Second
Bedroom 4
- Level: Second
Bathroom 1
- Description: Full Bath
- Level: First
Bathroom 2
- Description: Full Bath
- Level: First
Bathroom 3
- Description: Full Bath
- Level: Second
Bonus room
- Level: Second
Foyer
- Level: First
Foyer
- Level: First
Kitchen
- Level: First
Living room
- Level: First
Living room
- Level: First
Utility room
- Level: First
Heating
- Electric, Forced Air
Cooling
- Electric, Heat Pump
Appliances
- Included: Disposal, Dishwasher, Microwave, Refrigerator, Range
- Laundry: Electric Dryer Hookup, Main Level, Washer Hookup
Features
- Breakfast Bar, Entrance Foyer, Eat-in Kitchen, Master Downstairs, Walk-In Closet(s), Ceiling Fan(s)
- Flooring: Carpet, Tile, Vinyl
- Windows: Insulated Windows, Screens
- Basement: Bath/Stubbed,Full,Unfinished,Walk-Out Access
- Has fireplace: Yes
- Fireplace features: Gas Log, Gas Starter, Living Room
Interior area
- Total structure area: 2,579
- Total interior livable area: 2,579 sqft
- Finished area above ground: 2,579
- Finished area below ground: 0
Property
Parking
- Total spaces: 2
- Parking features: Attached Garage, Driveway, Garage Door Opener, Off Street, Garage Faces Front
- Garage spaces: 2
- Has uncovered spaces: Yes
Features
- Levels: One and One Half
- Patio & porch: Deck, Patio, Porch
- Fencing: Privacy,Wood
- Has view: Yes
- View description: Neighborhood
Lot
- Size: 8,363 sqft
Details
- Parcel number: 19210147.044
Construction
Type & style
- Home type: SingleFamily
- Architectural style: Craftsman
- Property subtype: Single Family Residence
Materials
- Brick Veneer, Stone, Vinyl Siding
- Foundation: Slab
- Roof: Dimensional Style,Shingle
Condition
- New construction: No
- Year built: 2023
Utilities & green energy
- Sewer: Public Sewer
- Water: Public
Community & neighborhood
Location
- Region: Georgetown
- Subdivision: Fox Run
HOA & financial
HOA
- HOA fee: $100 annually
- Services included: Maintenance Grounds
Price history
| Date | Event | Price |
|---|---|---|
| 9/24/2024 | Sold | $505,000-3.8%$196/sqft |
Source: | ||
| 7/20/2024 | Pending sale | $525,000$204/sqft |
Source: | ||
| 7/19/2024 | Listed for sale | $525,000+31.6%$204/sqft |
Source: | ||
| 5/3/2023 | Listing removed | -- |
Source: | ||
| 4/3/2023 | Price change | $398,900+2.3%$155/sqft |
Source: | ||
Public tax history
| Year | Property taxes | Tax assessment |
|---|---|---|
| 2022 | $260 -1.1% | $30,000 |
| 2021 | $263 | $30,000 |
Find assessor info on the county website
Neighborhood: 40324
Nearby schools
GreatSchools rating
- 4/10Lemons Mill Elementary SchoolGrades: K-5Distance: 0.4 mi
- 6/10Royal Spring Middle SchoolGrades: 6-8Distance: 3.8 mi
- 6/10Scott County High SchoolGrades: 9-12Distance: 3.6 mi
Schools provided by the listing agent
- Elementary: Lemons Mill
- Middle: Georgetown
- High: Great Crossing
Source: Imagine MLS. This data may not be complete. We recommend contacting the local school district to confirm school assignments for this home.

Get pre-qualified for a loan
At Zillow Home Loans, we can pre-qualify you in as little as 5 minutes with no impact to your credit score.An equal housing lender. NMLS #10287.

