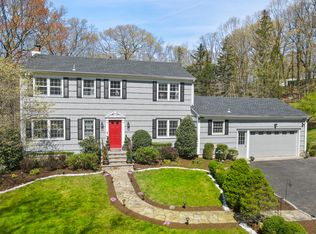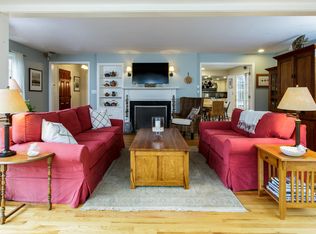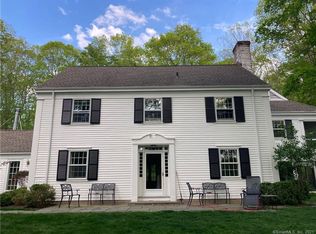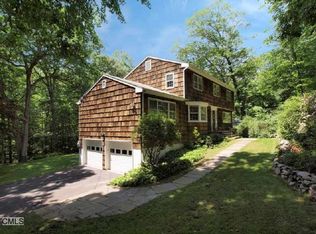Sold for $1,510,000
$1,510,000
118 Benedict Hill Road, New Canaan, CT 06840
5beds
3,996sqft
Single Family Residence
Built in 1966
4.54 Acres Lot
$1,585,600 Zestimate®
$378/sqft
$7,664 Estimated rent
Home value
$1,585,600
$1.41M - $1.78M
$7,664/mo
Zestimate® history
Loading...
Owner options
Explore your selling options
What's special
Charming 5-BR Colonial is a perfect blend of space & comfort, set on 4.5 acres in a serene woodland oasis. You'll enjoy easy access to shops, restaurants & Metro North. Home has been meticulously maintained, featuring fresh paint, new boiler & hot water tank. With a possible in-law/au pair suite on the first floor, this layout is perfect for versatile living. The inviting three-season sun porch flows into a spacious family room, creating an ideal spot for relaxation. Upstairs, the generous bedrooms boast hardwood floors, ample closet space & updated baths. Finished Lower Level adds 724SF of heated living space, complete w/new carpeting, perfect for playtime, exercise or movie nights. Plus, you'll benefit from award-winning New Canaan schools. Don't miss out on this hidden gem.
Zillow last checked: 8 hours ago
Listing updated: January 29, 2025 at 08:42am
Listed by:
Jaime Sneddon 203-219-3769,
William Pitt Sotheby's Int'l 203-966-2633,
Kendall Sneddon 203-561-5658,
William Pitt Sotheby's Int'l
Bought with:
Lucy M. Magnus, RES.0817747
Coldwell Banker Realty
Source: Smart MLS,MLS#: 24053298
Facts & features
Interior
Bedrooms & bathrooms
- Bedrooms: 5
- Bathrooms: 3
- Full bathrooms: 2
- 1/2 bathrooms: 1
Primary bedroom
- Features: Cedar Closet(s), Full Bath
- Level: Upper
- Area: 255 Square Feet
- Dimensions: 15 x 17
Bedroom
- Level: Upper
- Area: 168 Square Feet
- Dimensions: 12 x 14
Bedroom
- Level: Upper
- Area: 130 Square Feet
- Dimensions: 13 x 10
Bedroom
- Level: Upper
- Area: 168 Square Feet
- Dimensions: 12 x 14
Bedroom
- Level: Upper
- Area: 208 Square Feet
- Dimensions: 16 x 13
Dining room
- Level: Main
- Area: 182 Square Feet
- Dimensions: 13 x 14
Family room
- Features: Bookcases, Fireplace
- Level: Main
- Area: 432 Square Feet
- Dimensions: 18 x 24
Kitchen
- Level: Main
- Area: 312 Square Feet
- Dimensions: 24 x 13
Living room
- Features: Bay/Bow Window
- Level: Main
- Area: 312 Square Feet
- Dimensions: 24 x 13
Office
- Features: Bookcases
- Level: Main
- Area: 169 Square Feet
- Dimensions: 13 x 13
Rec play room
- Level: Lower
- Area: 936 Square Feet
- Dimensions: 36 x 26
Heating
- Hot Water, Oil
Cooling
- Central Air
Appliances
- Included: Cooktop, Oven, Range Hood, Refrigerator, Dishwasher, Dryer, Water Heater
- Laundry: Main Level
Features
- Entrance Foyer
- Doors: French Doors
- Basement: Full
- Attic: Pull Down Stairs
- Number of fireplaces: 1
Interior area
- Total structure area: 3,996
- Total interior livable area: 3,996 sqft
- Finished area above ground: 3,272
- Finished area below ground: 724
Property
Parking
- Total spaces: 2
- Parking features: Attached, Garage Door Opener
- Attached garage spaces: 2
Features
- Patio & porch: Terrace
Lot
- Size: 4.54 Acres
- Features: Cul-De-Sac
Details
- Parcel number: 188487
- Zoning: 4AC
Construction
Type & style
- Home type: SingleFamily
- Architectural style: Colonial
- Property subtype: Single Family Residence
Materials
- Shingle Siding
- Foundation: Concrete Perimeter
- Roof: Asphalt
Condition
- New construction: No
- Year built: 1966
Utilities & green energy
- Sewer: Septic Tank
- Water: Well
- Utilities for property: Cable Available
Community & neighborhood
Security
- Security features: Security System
Location
- Region: New Canaan
Price history
| Date | Event | Price |
|---|---|---|
| 1/28/2025 | Sold | $1,510,000+1%$378/sqft |
Source: | ||
| 12/7/2024 | Pending sale | $1,495,000$374/sqft |
Source: | ||
| 10/12/2024 | Listed for sale | $1,495,000+1.1%$374/sqft |
Source: | ||
| 7/31/2024 | Listing removed | $1,479,000$370/sqft |
Source: | ||
| 7/12/2024 | Price change | $1,479,000-6.9%$370/sqft |
Source: | ||
Public tax history
| Year | Property taxes | Tax assessment |
|---|---|---|
| 2025 | $17,454 +3.4% | $1,045,800 |
| 2024 | $16,879 +15.1% | $1,045,800 +35% |
| 2023 | $14,670 +3.1% | $774,550 |
Find assessor info on the county website
Neighborhood: 06840
Nearby schools
GreatSchools rating
- 10/10East SchoolGrades: K-4Distance: 3.1 mi
- 9/10Saxe Middle SchoolGrades: 5-8Distance: 4.2 mi
- 10/10New Canaan High SchoolGrades: 9-12Distance: 4.4 mi
Schools provided by the listing agent
- Elementary: East
- Middle: Saxe Middle
- High: New Canaan
Source: Smart MLS. This data may not be complete. We recommend contacting the local school district to confirm school assignments for this home.
Get pre-qualified for a loan
At Zillow Home Loans, we can pre-qualify you in as little as 5 minutes with no impact to your credit score.An equal housing lender. NMLS #10287.
Sell for more on Zillow
Get a Zillow Showcase℠ listing at no additional cost and you could sell for .
$1,585,600
2% more+$31,712
With Zillow Showcase(estimated)$1,617,312



