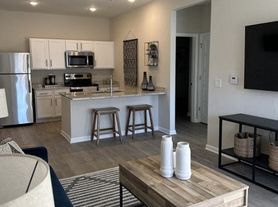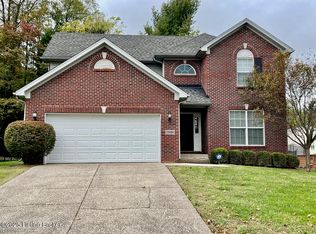Modern and comfortable floor plan in one of the best prime location Louisville Kentucky East Jefferson County Rental Available Now!
Step into contemporary living in this beautifully designed single-family home, in a newer community 'Wyndover Hills', one of Louisville's most desirable newer communities.
House is cleaned and newly painted by professionals. Its ready for quick Move-in. This expansive home offers lots of room to spread out, with a guest suite on the first floor and a master suite plus two bedrooms and loft on the second floor. The flex room off the entry can serve as an office or formal living or dining room. The kitchen includes a step-in pantry and island with counter dining, granite counter tops and upgraded white cabinets. The eat in kitchen opens to the large central family room . Family room is big and spacious with lot of windows facing the huge backyard which is a must see. The hall from the garage offers semi-private access to the guest suite area that features a first floor full bath. The upstairs master suite includes a trey ceiling and the master bath has a double bowl vanity, 5' tiled shower, linen closet, and dual closets. Two bedrooms with generously sized closets, a hall bath, a utility room with folding.
Key Features:
4 Bedrooms (1 guest bedroom, 1 master, 2 additional bedrooms)
3 Full Bathrooms(1 Guest bathroom at main level, 1 master, 1 full bath upstairs)
Flex room at main level
Huge Loft upstairs
Spacious living areas throughout
EV charging in the garage
Fenced backyard
Attic(for additional storage)
Great location
Great School area, Lot of Dining and shopping nearby
Newer publix within a mile.
Renters are responsible for all utilities
House for rent
Accepts Zillow applications
$3,000/mo
118 Belden Trl, Louisville, KY 40245
4beds
2,606sqft
Price may not include required fees and charges.
Single family residence
Available now
No pets
Central air
Hookups laundry
Attached garage parking
Forced air
What's special
Expansive homeUtility roomFlex roomGranite countertopsUpgraded white cabinetsHuge backyardFenced backyard
- 68 days |
- -- |
- -- |
Travel times
Facts & features
Interior
Bedrooms & bathrooms
- Bedrooms: 4
- Bathrooms: 3
- Full bathrooms: 3
Heating
- Forced Air
Cooling
- Central Air
Appliances
- Included: Dishwasher, Freezer, Microwave, Oven, Refrigerator, WD Hookup
- Laundry: Hookups
Features
- WD Hookup
- Flooring: Carpet, Hardwood, Tile
Interior area
- Total interior livable area: 2,606 sqft
Property
Parking
- Parking features: Attached, Garage
- Has attached garage: Yes
- Details: Contact manager
Features
- Exterior features: Electric Vehicle Charging Station, Heating system: Forced Air, Huge Fenced Backyard
Details
- Parcel number: 406700950000
Construction
Type & style
- Home type: SingleFamily
- Property subtype: Single Family Residence
Community & HOA
Location
- Region: Louisville
Financial & listing details
- Lease term: 1 Year
Price history
| Date | Event | Price |
|---|---|---|
| 10/2/2025 | Price change | $3,000-9.1%$1/sqft |
Source: Zillow Rentals | ||
| 9/11/2025 | Price change | $3,300-5.7%$1/sqft |
Source: Zillow Rentals | ||
| 9/9/2025 | Listed for rent | $3,500$1/sqft |
Source: Zillow Rentals | ||
| 8/27/2020 | Sold | $294,369$113/sqft |
Source: | ||
| 3/18/2020 | Pending sale | $294,369$113/sqft |
Source: Berkshire Hathaway Home Services Parks & Weisberg, Realtors #1555418 | ||

