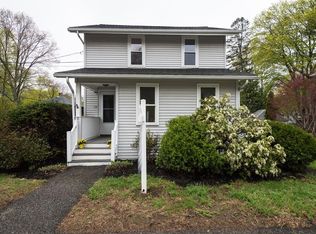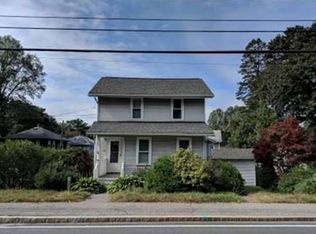Welcome to 118 Beacon St! A wonderful opportunity for home ownership in Framingham! This sweet cottage colonial offers hardwood floors throughout the entire home, gorgeous original wood wood and staircase, 4 nice size bedrooms, and 2 full baths. The entrance has a charming vestibule with a french door that leads into the ample sized living room. The dining room with original built in hutch cabinet and opens to full cabinet packed kitchen. Off the kitchen is a mud room area, with laundry, full bath and access to back deck. Second floor houses all 4 bedroom and full bath. Finished area in the basement for extra living area. There is a detached 2 car garage and partially fenced in level lot. Close to restaurants, shopping, things to do in the community and extremely commuter friendly. This is the best value on the market! This home has such charm and potential and is sold as is. One year AHS home warranty included.
This property is off market, which means it's not currently listed for sale or rent on Zillow. This may be different from what's available on other websites or public sources.

