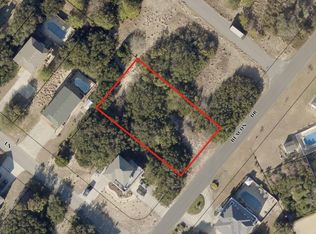Enjoy spacious decks w/ ocean views in this well-maintained home surrounded by live oaks. X flood zone w/ nearly 40 ft of elevation, no flood ins req'd. Minutes to Kitty Hawk Bay & Multi-Use Path, this home features gorgeous cypress wood walls & wainscoting throughout. The open concept upper-level w/ stunning natural light, gas fireplace, & sun porch are perfect for entertaining. Bedrooms on the mid-level w. a master suite. Upgrades include replacement of all poly pipes & tankless water heater. Dbl garage w/ workshop. The lg lot has potential for a pool. Turnkey w/ most furnishings included.
This property is off market, which means it's not currently listed for sale or rent on Zillow. This may be different from what's available on other websites or public sources.

