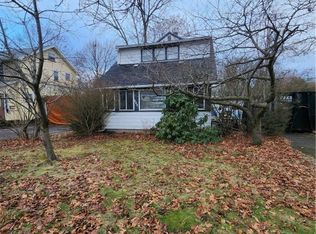Delightful bungalow style totally updated! Efficient kitchen opens to spacious dining/living room - Front porch could easily add to square footage . Two good size bdrms and updated full bath. All appliances included. Exceptional condition! Value packed! Private yard, side patio/pergola with metal roof! Part finished bsmt, detached 1 car garage. Walk to the Lake, Durand Eastman Park, restaurants!
This property is off market, which means it's not currently listed for sale or rent on Zillow. This may be different from what's available on other websites or public sources.
