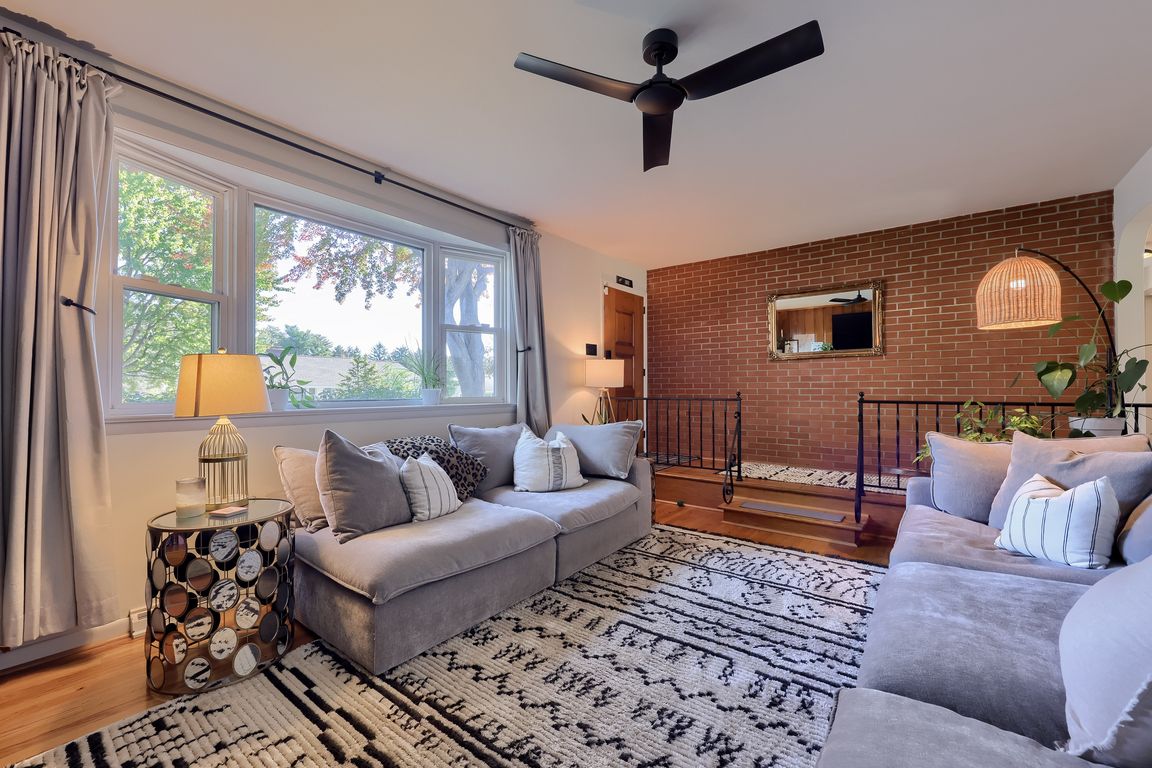
Pending
$349,900
3beds
1,247sqft
118 Bayberry Dr, Lancaster, PA 17603
3beds
1,247sqft
Single family residence
Built in 1962
8,712 sqft
1 Attached garage space
$281 price/sqft
What's special
Private flat backyardModern finishesAbundant natural lightAmple cabinetryHardwood floorsUpdated kitchen
Welcome to 118 Bayberry Dr - located within Penn Manor's Wilshire Hills. Here is your opportunity to own a charming, updated 3-bedroom, 1.5-bath brick rancher tucked away in a great Lancaster County neighborhood. Offered is timeless character, thoughtful updates, and a fantastic location within Penn Manor School District. Step inside to ...
- 3 days |
- 2,075 |
- 108 |
Likely to sell faster than
Source: Bright MLS,MLS#: PALA2078466
Travel times
Living Room
Kitchen
Dining Room
Zillow last checked: 7 hours ago
Listing updated: 23 hours ago
Listed by:
Tyler Stoltz 717-201-5960,
Berkshire Hathaway HomeServices Homesale Realty (800) 383-3535,
Listing Team: The Tyler Stoltz Team
Source: Bright MLS,MLS#: PALA2078466
Facts & features
Interior
Bedrooms & bathrooms
- Bedrooms: 3
- Bathrooms: 2
- Full bathrooms: 1
- 1/2 bathrooms: 1
- Main level bathrooms: 1
- Main level bedrooms: 3
Basement
- Area: 1247
Heating
- Forced Air, Natural Gas
Cooling
- Central Air, Electric
Appliances
- Included: Gas Water Heater
- Laundry: In Basement, Lower Level
Features
- Bathroom - Tub Shower, Breakfast Area, Built-in Features, Combination Kitchen/Dining, Crown Molding, Dining Area, Entry Level Bedroom, Family Room Off Kitchen, Floor Plan - Traditional, Eat-in Kitchen, Upgraded Countertops, Dry Wall, Plaster Walls
- Flooring: Concrete, Hardwood, Luxury Vinyl, Vinyl, Wood
- Windows: Double Pane Windows, Insulated Windows, Replacement, Vinyl Clad
- Basement: Full,Improved,Interior Entry,Exterior Entry,Concrete,Rear Entrance,Space For Rooms,Unfinished,Walk-Out Access
- Number of fireplaces: 1
- Fireplace features: Brick, Mantel(s), Wood Burning
Interior area
- Total structure area: 2,494
- Total interior livable area: 1,247 sqft
- Finished area above ground: 1,247
Property
Parking
- Total spaces: 1
- Parking features: Storage, Covered, Garage Faces Front, Inside Entrance, Attached, Driveway, Off Street, On Street
- Attached garage spaces: 1
- Has uncovered spaces: Yes
Accessibility
- Accessibility features: None
Features
- Levels: One
- Stories: 1
- Patio & porch: Patio
- Pool features: None
- Fencing: Full,Wood
Lot
- Size: 8,712 Square Feet
Details
- Additional structures: Above Grade
- Parcel number: 4106652900000
- Zoning: RESIDENTIAL
- Special conditions: Standard
Construction
Type & style
- Home type: SingleFamily
- Architectural style: Ranch/Rambler
- Property subtype: Single Family Residence
Materials
- Brick, Masonry
- Foundation: Block
- Roof: Asphalt,Rubber
Condition
- Excellent,Very Good,Good
- New construction: No
- Year built: 1962
Utilities & green energy
- Electric: 100 Amp Service
- Sewer: Public Sewer
- Water: Public
Community & HOA
Community
- Subdivision: Wilshire Hills
HOA
- Has HOA: No
Location
- Region: Lancaster
- Municipality: MANOR TWP
Financial & listing details
- Price per square foot: $281/sqft
- Tax assessed value: $157,700
- Annual tax amount: $3,681
- Date on market: 10/24/2025
- Listing agreement: Exclusive Right To Sell
- Listing terms: Cash,Conventional,FHA,VA Loan
- Ownership: Fee Simple