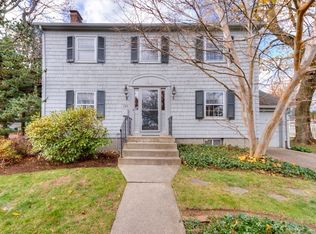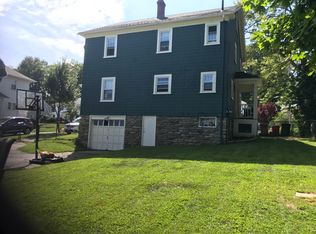Price Reduced! Check out this charming Colonial in the sought after Upper-Burncoat neighborhood. Hardwood floors throughout! Kitchen has been freshly painted with new granite countertops, beautiful backsplash, and plenty of cabinet space. French doors lead to the sun-filled living room that has a fireplace and built-in wall unit. Master bedroom is spacious with a walk-in closet. The backyard is fenced with deck and patio, perfect for those backyard BBQ's. Bonus attic room. Close to all shopping and highways.
This property is off market, which means it's not currently listed for sale or rent on Zillow. This may be different from what's available on other websites or public sources.

