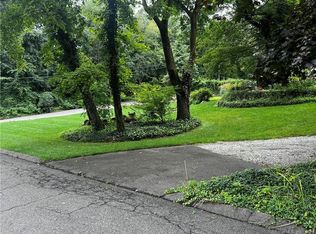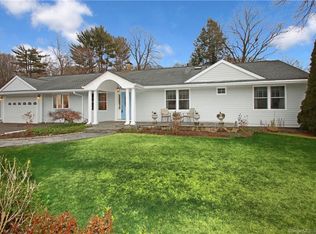Sold for $1,350,000 on 06/04/25
$1,350,000
118 Barnes Road #118, Stamford, CT 06902
3beds
3,248sqft
Condominium, Townhouse
Built in 1986
-- sqft lot
$1,386,700 Zestimate®
$416/sqft
$6,005 Estimated rent
Maximize your home sale
Get more eyes on your listing so you can sell faster and for more.
Home value
$1,386,700
$1.25M - $1.54M
$6,005/mo
Zestimate® history
Loading...
Owner options
Explore your selling options
What's special
Flooded with natural light, this beautifully renovated home offers a serene pond-side setting with an open floor plan, high ceilings, skylights, and multiple decks and balconies. The spacious living and dining areas are perfect for entertaining, flowing into a stunning cherry and white kitchen with soapstone countertops and high-end appliances. The first floor features a bedroom with an en-suite bath and a private office with built-ins. Upstairs, a loft-style library leads to a luxurious primary suite with two spa-like bathrooms and custom closets. The lower level boasts a large playroom, an additional bedroom, and a full bath. Downsizers will appreciate the ample storage space. Enjoy a screened deck for outdoor relaxation, plus association amenities, including a clubhouse, heated pool and tennis court. A truly exceptional retreat! Association is responsible for roof and windows of units. Owner will leave outdoor furniture for the outside deck (table and 4 chairs), two loungers for upper deck, and garden tools. Average Monthly Utilities: Oil: Approx. $250 a month, Electric: Approx. $375 a month. There are two attic areas; one finished attic area is accessed through the primary bedroom closet, the other is an exterior room off to the balcony.
Zillow last checked: 8 hours ago
Listing updated: June 04, 2025 at 09:01am
Listed by:
Jodi Boxer Team,
Jodi Boxer 203-249-1690,
Keller Williams Prestige Prop. 203-327-6700
Bought with:
Melissa Jones, RES.0756026
Houlihan Lawrence
Source: Smart MLS,MLS#: 24077396
Facts & features
Interior
Bedrooms & bathrooms
- Bedrooms: 3
- Bathrooms: 5
- Full bathrooms: 4
- 1/2 bathrooms: 1
Primary bedroom
- Features: Full Bath, Hardwood Floor
- Level: Upper
Bedroom
- Features: Full Bath, Hardwood Floor
- Level: Main
Bedroom
- Features: Wall/Wall Carpet
- Level: Lower
Bathroom
- Level: Lower
Bathroom
- Features: Hardwood Floor
- Level: Main
Dining room
- Features: Hardwood Floor
- Level: Main
Kitchen
- Features: Hardwood Floor
- Level: Main
Library
- Features: Fireplace, Hardwood Floor
- Level: Upper
Living room
- Features: Fireplace, Hardwood Floor
- Level: Main
Office
- Features: Hardwood Floor
- Level: Main
Rec play room
- Features: Wall/Wall Carpet
- Level: Lower
Heating
- Forced Air, Oil
Cooling
- Central Air
Appliances
- Included: Cooktop, Oven, Refrigerator, Dishwasher, Washer, Dryer, Water Heater
- Laundry: Lower Level
Features
- Basement: Full,Storage Space,Partially Finished,Walk-Out Access
- Attic: Storage,Finished
- Number of fireplaces: 2
- Common walls with other units/homes: End Unit
Interior area
- Total structure area: 3,248
- Total interior livable area: 3,248 sqft
- Finished area above ground: 3,248
Property
Parking
- Total spaces: 2
- Parking features: Attached
- Attached garage spaces: 2
Features
- Stories: 3
- Patio & porch: Porch, Deck, Patio
- Has private pool: Yes
- Pool features: Gunite, Heated, Tile, In Ground
- Has view: Yes
- View description: Water
- Has water view: Yes
- Water view: Water
- Waterfront features: Waterfront, Pond
Lot
- Features: Sloped, Cul-De-Sac
Details
- Additional structures: Pool House
- Parcel number: 345458
- Zoning: RD
Construction
Type & style
- Home type: Condo
- Architectural style: Townhouse
- Property subtype: Condominium, Townhouse
- Attached to another structure: Yes
Materials
- Clapboard
Condition
- New construction: No
- Year built: 1986
Details
- Builder model: A
Utilities & green energy
- Sewer: Public Sewer
- Water: Public
Community & neighborhood
Community
- Community features: Tennis Court(s)
Location
- Region: Stamford
- Subdivision: Mid City
HOA & financial
HOA
- Has HOA: Yes
- HOA fee: $1,197 monthly
- Amenities included: Tennis Court(s), Management
- Services included: Maintenance Grounds, Trash, Snow Removal, Pool Service
Price history
| Date | Event | Price |
|---|---|---|
| 6/4/2025 | Sold | $1,350,000+5.9%$416/sqft |
Source: | ||
| 3/25/2025 | Pending sale | $1,275,000$393/sqft |
Source: | ||
| 3/14/2025 | Listed for sale | $1,275,000$393/sqft |
Source: | ||
Public tax history
Tax history is unavailable.
Neighborhood: Turn of River
Nearby schools
GreatSchools rating
- 4/10Stillmeadow SchoolGrades: K-5Distance: 1.8 mi
- 4/10Cloonan SchoolGrades: 6-8Distance: 2.6 mi
- 3/10Westhill High SchoolGrades: 9-12Distance: 0.5 mi
Schools provided by the listing agent
- Elementary: Stillmeadow
- Middle: Cloonan
- High: Westhill
Source: Smart MLS. This data may not be complete. We recommend contacting the local school district to confirm school assignments for this home.

Get pre-qualified for a loan
At Zillow Home Loans, we can pre-qualify you in as little as 5 minutes with no impact to your credit score.An equal housing lender. NMLS #10287.
Sell for more on Zillow
Get a free Zillow Showcase℠ listing and you could sell for .
$1,386,700
2% more+ $27,734
With Zillow Showcase(estimated)
$1,414,434
