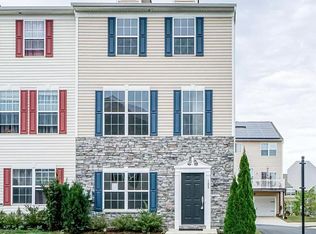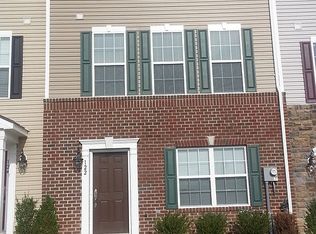Sold for $345,000
$345,000
118 Augustine Rd, North East, MD 21901
3beds
2,120sqft
Townhouse
Built in 2013
2,665 Square Feet Lot
$349,000 Zestimate®
$163/sqft
$2,798 Estimated rent
Home value
$349,000
$297,000 - $408,000
$2,798/mo
Zestimate® history
Loading...
Owner options
Explore your selling options
What's special
Welcome to 118 Augustine Road, a beautiful home nestled in the sought-after Charlestown Crossing community. This spacious and well maintained 3 bedroom, 3.5 bath end-unit townhome offers an inviting open floor plan perfect for both entertaining and everyday living on the main level. The lower level boasts an office/den that can serve as a fourth bedroom, full bathroom and access to your two-car garage and additional storage. Retreat upstairs to find the generous primary bedroom, filled with natural light, a spacious walk-in closet, and your en suite bath with soaking tub, dual vanity, and separate shower. Two additional bedrooms and a hallway bath complete the upper level. Conveniently located just minutes from downtown North East perfect for local shopping, and dining. Ideally located near Rte 40 and I-95 for Aberdeen Proving Grounds or Delaware job opportunities, this one covers all the bases. Schedule your tour today!
Zillow last checked: 8 hours ago
Listing updated: May 12, 2025 at 06:14am
Listed by:
Jenell Stith 443-858-3580,
ExecuHome Realty,
Co-Listing Agent: Tamika L Thompson 443-801-0600,
ExecuHome Realty
Bought with:
John Rowland, 0037660
Long & Foster Real Estate, Inc.
Source: Bright MLS,MLS#: MDCC2016180
Facts & features
Interior
Bedrooms & bathrooms
- Bedrooms: 3
- Bathrooms: 4
- Full bathrooms: 3
- 1/2 bathrooms: 1
- Main level bathrooms: 1
Basement
- Area: 880
Heating
- Heat Pump, Natural Gas
Cooling
- Central Air, Electric
Appliances
- Included: Microwave, Dishwasher, Washer, Dryer, Oven, Oven/Range - Gas, Water Heater
Features
- Eat-in Kitchen, Open Floorplan, Walk-In Closet(s)
- Windows: Window Treatments
- Basement: Walk-Out Access,Garage Access,Finished
- Has fireplace: No
Interior area
- Total structure area: 2,640
- Total interior livable area: 2,120 sqft
- Finished area above ground: 1,760
- Finished area below ground: 360
Property
Parking
- Total spaces: 2
- Parking features: Garage Faces Rear, Inside Entrance, Attached
- Attached garage spaces: 2
Accessibility
- Accessibility features: None
Features
- Levels: Three
- Stories: 3
- Pool features: None
Lot
- Size: 2,665 sqft
Details
- Additional structures: Above Grade, Below Grade
- Parcel number: 0805137098
- Zoning: ST
- Special conditions: Standard
Construction
Type & style
- Home type: Townhouse
- Architectural style: Traditional
- Property subtype: Townhouse
Materials
- Aluminum Siding, Vinyl Siding
- Foundation: Concrete Perimeter
Condition
- New construction: No
- Year built: 2013
Utilities & green energy
- Sewer: Public Sewer
- Water: Public
Community & neighborhood
Location
- Region: North East
- Subdivision: Charlestown Crossing
HOA & financial
HOA
- Has HOA: Yes
- HOA fee: $69 monthly
Other
Other facts
- Listing agreement: Exclusive Right To Sell
- Ownership: Fee Simple
Price history
| Date | Event | Price |
|---|---|---|
| 5/9/2025 | Sold | $345,000+6.2%$163/sqft |
Source: | ||
| 3/18/2025 | Pending sale | $325,000$153/sqft |
Source: | ||
| 3/14/2025 | Listed for sale | $325,000+26.9%$153/sqft |
Source: | ||
| 4/14/2020 | Listing removed | $1,695$1/sqft |
Source: TCA Property Management, Inc. Report a problem | ||
| 2/5/2020 | Listed for rent | $1,695+2.7%$1/sqft |
Source: TCA Property Management, Inc. Report a problem | ||
Public tax history
| Year | Property taxes | Tax assessment |
|---|---|---|
| 2025 | -- | $257,600 +3.5% |
| 2024 | $2,724 +2.7% | $248,900 +3.6% |
| 2023 | $2,653 -1.9% | $240,200 |
Find assessor info on the county website
Neighborhood: 21901
Nearby schools
GreatSchools rating
- 7/10Charlestown Elementary SchoolGrades: PK-5Distance: 1.4 mi
- 4/10Perryville Middle SchoolGrades: 6-8Distance: 5.2 mi
- 6/10Perryville High SchoolGrades: 9-12Distance: 4.8 mi
Schools provided by the listing agent
- District: Cecil County Public Schools
Source: Bright MLS. This data may not be complete. We recommend contacting the local school district to confirm school assignments for this home.
Get a cash offer in 3 minutes
Find out how much your home could sell for in as little as 3 minutes with a no-obligation cash offer.
Estimated market value$349,000
Get a cash offer in 3 minutes
Find out how much your home could sell for in as little as 3 minutes with a no-obligation cash offer.
Estimated market value
$349,000

