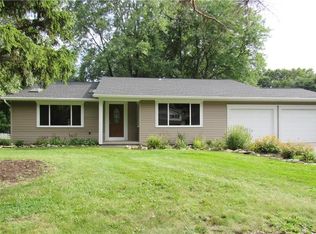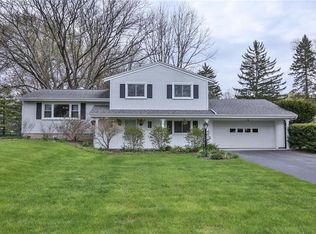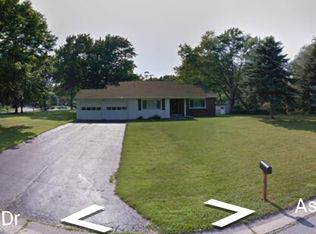**Delayed negotiations until Sunday, 1/3/2021 at 4pm** This warm and inviting home will surely impress. Newer roof! Foyer has beautiful slate tile and cozy built-in bench. A first floor flex room makes the perfect fourth bedroom and has access to bath and private family room on the same level. The level up is home to a wide-open space where the family room opens to the dining and kitchen. Family room has floor to ceiling brick fireplace and wooden beams which really enhance this room. The kitchen was remodeled with custom cabinetry, new counters, and floors. Upstairs bathroom has been completed remodeled. This 1/2 acre property equally impresses with an inground swimming pool and a creek that runs along the yard. Come make this home yours today!
This property is off market, which means it's not currently listed for sale or rent on Zillow. This may be different from what's available on other websites or public sources.


