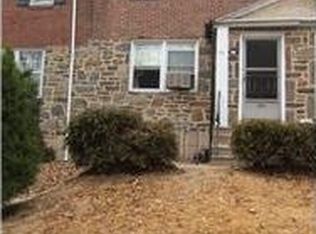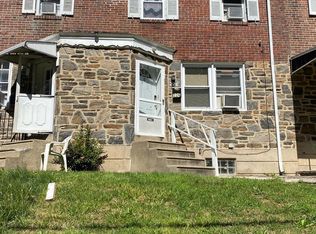Priced to sell! Very nice 18' Normandy Row. Front Patio & yard leads to the Formal Living Room with wall to wall carpeting and replacement windows. Formal Dining Room with a coat closet, the wall to wall carpeting and replacement windows. Ceramic Tile Eat in Kitchen with electric cooking, wood cabinets and stainless steel sink. 2nd Floor offers a nice size Master Bedroom & 2 additional bedrooms with w/w carpets and ceiling fans. Ceramic Tile Bathroom. Basement is semi finished. Also garage has been converted to a separate room. Could be a 4th bedroom, play room, office etc. Outside exit to the rear parking. Most windows have been replaced. Gas Heat and Gas Hot Water. Seller will include the Refrigerator, Washer, Dryer, Microwave and a/c window units as-is. Convenient location to transportation.
This property is off market, which means it's not currently listed for sale or rent on Zillow. This may be different from what's available on other websites or public sources.


