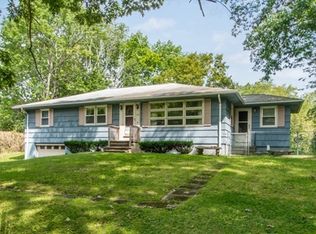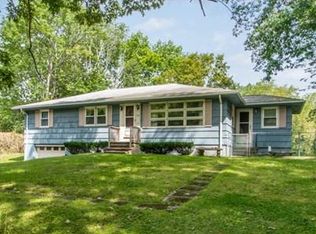Very special 2+ Acre Property! Owner lovingly refreshed immaculate 3 BR 2 BA Cape with in-law set up on 2nd floor and new windows, 2015 boiler, freshly painted interior and updated Baths! Plus awesome 2006 over sized two car garage with additional 2nd floor space! Sunny enclosed 3 season porch to greet you as you enter. First floor eat-in Kitchen with access to rear deck, full Bath and hardwood flooring in spacious Living Room and two first floor Bedrooms. Second floor (currently set up as in-law) has newly created large front to back Bedroom, full Bath and Family Room & eat-in Kitchen combination with slider to second floor Deck. Basement has work benches and good sized windows for light. Wonderful large back yard, with storage shed, is very private and ready to enjoy. This very special offering is Title V approved and move in ready!!!
This property is off market, which means it's not currently listed for sale or rent on Zillow. This may be different from what's available on other websites or public sources.

