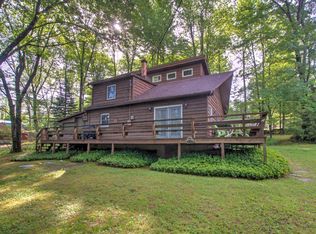Sold for $340,000 on 09/14/23
$340,000
118 Ansley Rd, Paupack, PA 18451
5beds
3,331sqft
Single Family Residence
Built in 1964
1.17 Acres Lot
$385,200 Zestimate®
$102/sqft
$2,455 Estimated rent
Home value
$385,200
$358,000 - $416,000
$2,455/mo
Zestimate® history
Loading...
Owner options
Explore your selling options
What's special
THIS IS THE DEAL YOU'VE BEEN WAITING FOR! Whether you are looking for that big money flip or an affordable lake home with a BOAT SLIP to transform into your dream home, this is it! Situated on over an acre, this raised ranch has more than enough space for everyone. Use both floors for one family, or finish the apartment downstairs with separate utilities to keep your loved ones close. This property has it all! Featuring: kitchen with wainscoting and tile floor, dining room, living room, family room, rec room x2, 2 brick-faced wood-burning fireplaces, luxury vinyl plank flooring throughout the HUGE living areas upstairs, master bedroom with master bath, sunroom, 2 car garage, extra kitchen, shed, patio, central AC, central vacuum, and natural wood shiplap in hallway. The fenced-in yard, Beds Description: Primary1st, Beds Description: 2+BedL, Baths: 1 Bath Level L, Baths: 2 Bath Lev 1, Beds Description: 2+Bed1st
Zillow last checked: 8 hours ago
Listing updated: September 01, 2024 at 11:05pm
Listed by:
Kristen Hopkins 570-520-8610,
Christian Saunders Real Estate
Bought with:
Kristen Hopkins, RS354392
Christian Saunders Real Estate
Source: PWAR,MLS#: PW232657
Facts & features
Interior
Bedrooms & bathrooms
- Bedrooms: 5
- Bathrooms: 1
- Full bathrooms: 1
Primary bedroom
- Description: additional 13.5 x 11.08 included, 1 WIC, 2 closets
- Area: 186.25
- Dimensions: 12.67 x 14.7
Bedroom 2
- Description: ceiling fan, closet
- Area: 133.53
- Dimensions: 10.83 x 12.33
Bedroom 4
- Description: closet
- Area: 117.05
- Dimensions: 8.67 x 13.5
Bedroom 5
- Description: closet
- Area: 142.86
- Dimensions: 10.33 x 13.83
Bathroom 3
- Description: ceiling fan, closet
- Area: 118.05
- Dimensions: 10.83 x 10.9
Dining room
- Description: Luxury vinyl plank flooring, open concept
- Area: 140
- Dimensions: 14 x 10
Family room
- Description: brick-faced wood-burning fireplace, LVP flooring
- Area: 219.84
- Dimensions: 11.42 x 19.25
Other
- Area: 236.6
- Dimensions: 14 x 16.9
Great room
- Description: Laundry hook-up/utility sink in double closet, LVP
- Area: 408.76
- Dimensions: 22 x 18.58
Great room
- Description: double closet, brick-faced wood-burning fireplace
- Area: 685.38
- Dimensions: 28.17 x 24.33
Kitchen
- Description: tile floor, wainscoting
- Area: 153.19
- Dimensions: 14.25 x 10.75
Kitchen
- Area: 138.71
- Dimensions: 10.67 x 13
Living room
- Description: Luxury vinyl plank flooring, built-in glass case
- Area: 256.5
- Dimensions: 13.5 x 19
Heating
- Electric, Steam, Propane, Hot Water, Forced Air
Cooling
- Central Air
Appliances
- Included: Refrigerator
Features
- Central Vacuum, Second Kitchen, Walk-In Closet(s), Open Floorplan, In-Law Floorplan, Entrance Foyer
- Flooring: Carpet, Tile, Laminate
- Basement: Full,Walk-Out Access,Partially Finished
- Has fireplace: Yes
- Fireplace features: Family Room, Wood Burning, Masonry
Interior area
- Total structure area: 3,497
- Total interior livable area: 3,331 sqft
Property
Parking
- Total spaces: 2
- Parking features: Driveway, See Remarks, Paved, Other
- Garage spaces: 2
- Has uncovered spaces: Yes
Features
- Stories: 2
- Patio & porch: Patio
- Fencing: Fenced
- Body of water: Lake Wallenpaupack
Lot
- Size: 1.17 Acres
- Dimensions: 50,965 sq ft
- Features: Cleared, Sloped, Level
Details
- Additional structures: Shed(s), Workshop
- Parcel number: 055.010156 010350
- Zoning description: Residential
Construction
Type & style
- Home type: SingleFamily
- Architectural style: Contemporary,Raised Ranch
- Property subtype: Single Family Residence
Materials
- Aluminum Siding, Stone Veneer
- Foundation: Raised
- Roof: Asphalt
Condition
- Year built: 1964
Utilities & green energy
- Sewer: Septic Tank
- Water: Well
Community & neighborhood
Security
- Security features: See Remarks
Community
- Community features: Lake
Location
- Region: Paupack
- Subdivision: Ivywood
HOA & financial
HOA
- Has HOA: Yes
- HOA fee: $810 annually
- Amenities included: Powered Boats Allowed
Other
Other facts
- Listing terms: Cash,Conventional
- Road surface type: Paved
Price history
| Date | Event | Price |
|---|---|---|
| 9/14/2023 | Sold | $340,000$102/sqft |
Source: | ||
| 8/24/2023 | Pending sale | $340,000$102/sqft |
Source: | ||
| 8/19/2023 | Listed for sale | $340,000+30.8%$102/sqft |
Source: Luzerne County AOR #23-3895 Report a problem | ||
| 12/14/2015 | Sold | $260,000-3.3%$78/sqft |
Source: | ||
| 8/29/2015 | Listed for sale | $269,000+22.3%$81/sqft |
Source: Wallenpaupack Realty #15-4416 Report a problem | ||
Public tax history
| Year | Property taxes | Tax assessment |
|---|---|---|
| 2025 | $3,647 +6.8% | $30,590 |
| 2024 | $3,416 +3.9% | $30,590 |
| 2023 | $3,287 +2.4% | $30,590 |
Find assessor info on the county website
Neighborhood: 18451
Nearby schools
GreatSchools rating
- 5/10Wallenpaupack North Intrmd SchoolGrades: 3-5Distance: 5 mi
- 6/10Wallenpaupack Area Middle SchoolGrades: 6-8Distance: 5 mi
- 7/10Wallenpaupack Area High SchoolGrades: 9-12Distance: 4.7 mi

Get pre-qualified for a loan
At Zillow Home Loans, we can pre-qualify you in as little as 5 minutes with no impact to your credit score.An equal housing lender. NMLS #10287.
Sell for more on Zillow
Get a free Zillow Showcase℠ listing and you could sell for .
$385,200
2% more+ $7,704
With Zillow Showcase(estimated)
$392,904