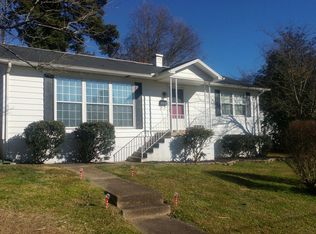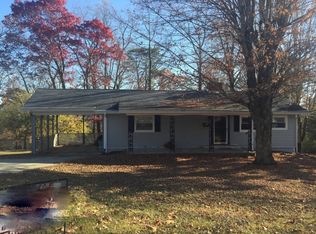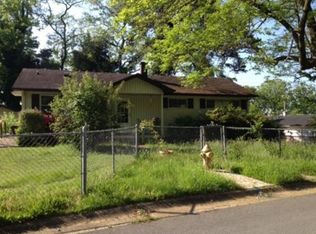Closed
$296,000
118 Andover Cir, Oak Ridge, TN 37830
4beds
1,824sqft
Single Family Residence, Residential
Built in 1954
0.34 Acres Lot
$297,800 Zestimate®
$162/sqft
$2,126 Estimated rent
Home value
$297,800
$232,000 - $381,000
$2,126/mo
Zestimate® history
Loading...
Owner options
Explore your selling options
What's special
Welcome to this beautiful and spacious 4-bedroom, 2-bath home located in a desirable, family-friendly neighborhood. Freshly painted and move-in ready, newer HVAC, this home offers plenty of room for everyone, including a versatile loft perfect for a play area, office, or second living space.
The primary suite and laundry are conveniently located on the main level for easy living. The inviting living room features a stunning wall of custom built-in shelves and cabinetry, adding both elegance and functionality. From the family room, double glass doors open to a lovely outdoor space, ideal for al fresco dining or gardening.
Additional highlights include a concrete driveway on the side with a handicap-accessible entrance through the workshop/mudroom, providing both convenience and flexibility. Hobby or equipment shed in the back has matching siding and roof to the house with a concrete floor. This home offers comfort, character, and a layout that works for a variety of lifestyles.
Zillow last checked: 8 hours ago
Listing updated: August 15, 2025 at 08:54am
Listing Provided by:
Ryan E Hanninen 888-519-5113,
eXp Realty
Bought with:
Non Member Non Member
Weichert Realtors Advantage Plus
Source: RealTracs MLS as distributed by MLS GRID,MLS#: 2945952
Facts & features
Interior
Bedrooms & bathrooms
- Bedrooms: 4
- Bathrooms: 2
- Full bathrooms: 2
Heating
- Central, Natural Gas
Cooling
- Wall/Window Unit(s), Central Air
Appliances
- Included: Dishwasher, Microwave, Range, Refrigerator
Features
- Pantry
- Flooring: Carpet, Wood, Vinyl
- Basement: Crawl Space
- Number of fireplaces: 1
Interior area
- Total structure area: 1,824
- Total interior livable area: 1,824 sqft
Property
Parking
- Parking features: Garage Faces Rear
- Has attached garage: Yes
Features
- Levels: Three Or More
- Stories: 2
- Patio & porch: Patio
Lot
- Size: 0.34 Acres
- Features: Wooded, Other, Rolling Slope
- Topography: Wooded,Other,Rolling Slope
Details
- Parcel number: 094CA05300000
- Special conditions: Standard
Construction
Type & style
- Home type: SingleFamily
- Architectural style: Contemporary
- Property subtype: Single Family Residence, Residential
Materials
- Frame, Vinyl Siding
Condition
- New construction: No
- Year built: 1954
Utilities & green energy
- Sewer: Public Sewer
- Water: Public
- Utilities for property: Natural Gas Available, Water Available
Community & neighborhood
Location
- Region: Oak Ridge
Price history
| Date | Event | Price |
|---|---|---|
| 7/21/2025 | Sold | $296,000-1%$162/sqft |
Source: | ||
| 6/29/2025 | Pending sale | $299,000$164/sqft |
Source: | ||
| 6/24/2025 | Listed for sale | $299,000$164/sqft |
Source: | ||
| 6/15/2025 | Pending sale | $299,000$164/sqft |
Source: | ||
| 6/11/2025 | Listed for sale | $299,000+206.7%$164/sqft |
Source: | ||
Public tax history
| Year | Property taxes | Tax assessment |
|---|---|---|
| 2025 | $1,787 +11.1% | $64,150 +90.2% |
| 2024 | $1,609 | $33,725 |
| 2023 | $1,609 | $33,725 |
Find assessor info on the county website
Neighborhood: 37830
Nearby schools
GreatSchools rating
- 7/10Glenwood Elementary SchoolGrades: K-4Distance: 0.4 mi
- 7/10Jefferson Middle SchoolGrades: 5-8Distance: 1.6 mi
- 9/10Oak Ridge High SchoolGrades: 9-12Distance: 3.2 mi

Get pre-qualified for a loan
At Zillow Home Loans, we can pre-qualify you in as little as 5 minutes with no impact to your credit score.An equal housing lender. NMLS #10287.


