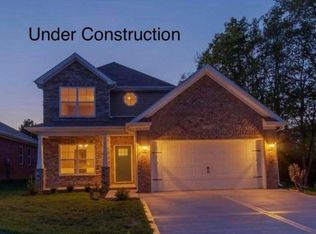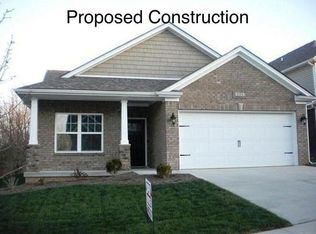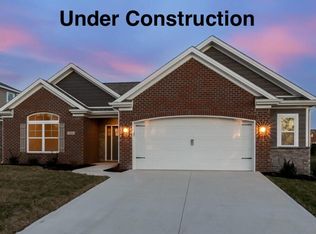Sold for $360,000 on 12/16/24
$360,000
118 Amick Way, Georgetown, KY 40324
3beds
1,676sqft
Single Family Residence
Built in 2021
7,840.8 Square Feet Lot
$366,900 Zestimate®
$215/sqft
$2,055 Estimated rent
Home value
$366,900
$323,000 - $418,000
$2,055/mo
Zestimate® history
Loading...
Owner options
Explore your selling options
What's special
This Beautiful Ranch Home Located In The Prestigious Cherry Blossom Golf Course Neighborhood On A Corner Lot Is Just Waiting For You To Make It Your Own. The Home Features Many Upgrades, Such As A Stone Fireplace In The Great Room, Beautifully Tiled Shower In The Master Bathroom, Central Vacuum, Bosch Appliances, Mudroom and Much More. Enjoy That Morning Cup Of Coffee Or Evening Glass Of Wine On The Expanded Backyard Patio. The Spacious Two Car Garage Has Room For Your Golf Cart For Those Who Play Golf Or Just Want To Tool Around The Neighborhood.
ACCEPTED OFFER with a 72 Hour Kick-Out, Please Continue to Show.
Zillow last checked: 8 hours ago
Listing updated: August 28, 2025 at 11:47pm
Listed by:
David Poer 859-457-6772,
The Real Estate Co.
Bought with:
David Poer, 265189
The Real Estate Co.
Source: Imagine MLS,MLS#: 24023386
Facts & features
Interior
Bedrooms & bathrooms
- Bedrooms: 3
- Bathrooms: 2
- Full bathrooms: 2
Primary bedroom
- Level: First
Bedroom 1
- Level: First
Bedroom 2
- Level: First
Bathroom 1
- Description: Full Bath
- Level: First
Bathroom 2
- Description: Full Bath
- Level: First
Bathroom 3
- Description: Full Bath
- Level: First
Foyer
- Level: First
Foyer
- Level: First
Kitchen
- Level: First
Living room
- Level: First
Living room
- Level: First
Utility room
- Level: First
Heating
- Forced Air, Heat Pump
Cooling
- Electric
Appliances
- Included: Dishwasher, Microwave, Refrigerator, Oven, Range
- Laundry: Electric Dryer Hookup, Main Level, Washer Hookup
Features
- Breakfast Bar, Central Vacuum, Entrance Foyer, Eat-in Kitchen, Master Downstairs, Walk-In Closet(s), Ceiling Fan(s)
- Flooring: Vinyl
- Doors: Storm Door(s)
- Windows: Insulated Windows, Screens
- Has basement: No
- Has fireplace: Yes
- Fireplace features: Family Room, Great Room, Ventless
Interior area
- Total structure area: 1,676
- Total interior livable area: 1,676 sqft
- Finished area above ground: 1,676
- Finished area below ground: 0
Property
Parking
- Total spaces: 2
- Parking features: Attached Garage, Driveway, Garage Door Opener, Garage Faces Side
- Garage spaces: 2
- Has uncovered spaces: Yes
Features
- Levels: One
- Patio & porch: Patio, Porch
- Has view: Yes
- View description: Trees/Woods, Neighborhood
Lot
- Size: 7,840 sqft
Details
- Parcel number: 18920 117.095
Construction
Type & style
- Home type: SingleFamily
- Architectural style: Ranch
- Property subtype: Single Family Residence
Materials
- Brick Veneer, Stone, Vinyl Siding
- Foundation: Slab
- Roof: Dimensional Style
Condition
- New construction: No
- Year built: 2021
Utilities & green energy
- Sewer: Public Sewer
- Water: Public
Community & neighborhood
Location
- Region: Georgetown
- Subdivision: Cherry Blossom Village
HOA & financial
HOA
- HOA fee: $75 monthly
Price history
| Date | Event | Price |
|---|---|---|
| 12/16/2024 | Sold | $360,000-2.2%$215/sqft |
Source: | ||
| 11/6/2024 | Listed for sale | $368,000+11.3%$220/sqft |
Source: | ||
| 6/2/2022 | Sold | $330,605+10.8%$197/sqft |
Source: | ||
| 5/20/2021 | Pending sale | $298,479-4.7%$178/sqft |
Source: | ||
| 5/2/2021 | Listing removed | -- |
Source: | ||
Public tax history
| Year | Property taxes | Tax assessment |
|---|---|---|
| 2022 | $791 | $91,200 |
Find assessor info on the county website
Neighborhood: 40324
Nearby schools
GreatSchools rating
- 8/10Eastern Elementary SchoolGrades: K-5Distance: 2.3 mi
- 6/10Royal Spring Middle SchoolGrades: 6-8Distance: 2 mi
- 6/10Scott County High SchoolGrades: 9-12Distance: 2.5 mi
Schools provided by the listing agent
- Elementary: Creekside
- Middle: Royal Spring
- High: Scott Co
Source: Imagine MLS. This data may not be complete. We recommend contacting the local school district to confirm school assignments for this home.

Get pre-qualified for a loan
At Zillow Home Loans, we can pre-qualify you in as little as 5 minutes with no impact to your credit score.An equal housing lender. NMLS #10287.



