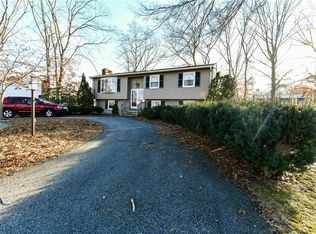This stunning raised ranch is situated on a spacious corner lot in desirable Greenbush and offers 3 bedrooms, 1 full bath, 1 half bath, recessed and decorative lighting throughout, central A/C and Hardwoods. The front privacy glass doors open to a marble landing with custom oak staircases and wrought iron balusters. The upstairs floors are a combination of oak in the hall and living room and cherry in the dining room. An Anderson glider leads out from the dining room to the entertainment deck. Stainless steel appliances in the kitchen. The recently renovated lower level has a wood stove perfect for those cozy winter nights, family/game room with maple hardwood flooring and a pool table, laundry room/half bath and cedar closet for seasonal storage. This could easily be converted into an in-law apartment. The one car garage is integrated, perfect for those winter months. The fully fenced in yard includes two sheds for storage and a fire pit. The entire property is beautifully landscaped with cobble stone beds containing various perennials that change with the seasons. The perfect turn key home.
This property is off market, which means it's not currently listed for sale or rent on Zillow. This may be different from what's available on other websites or public sources.

